Inviting Design
The Habitat Recreation Centre, conceived by DFJ Architects, transcends its utilitarian purpose with an inviting and innovative design. Its floating translucent roof, resembling sculptural wings, extends a welcoming invitation to visitors, beckoning them to explore beneath its airy canopy.
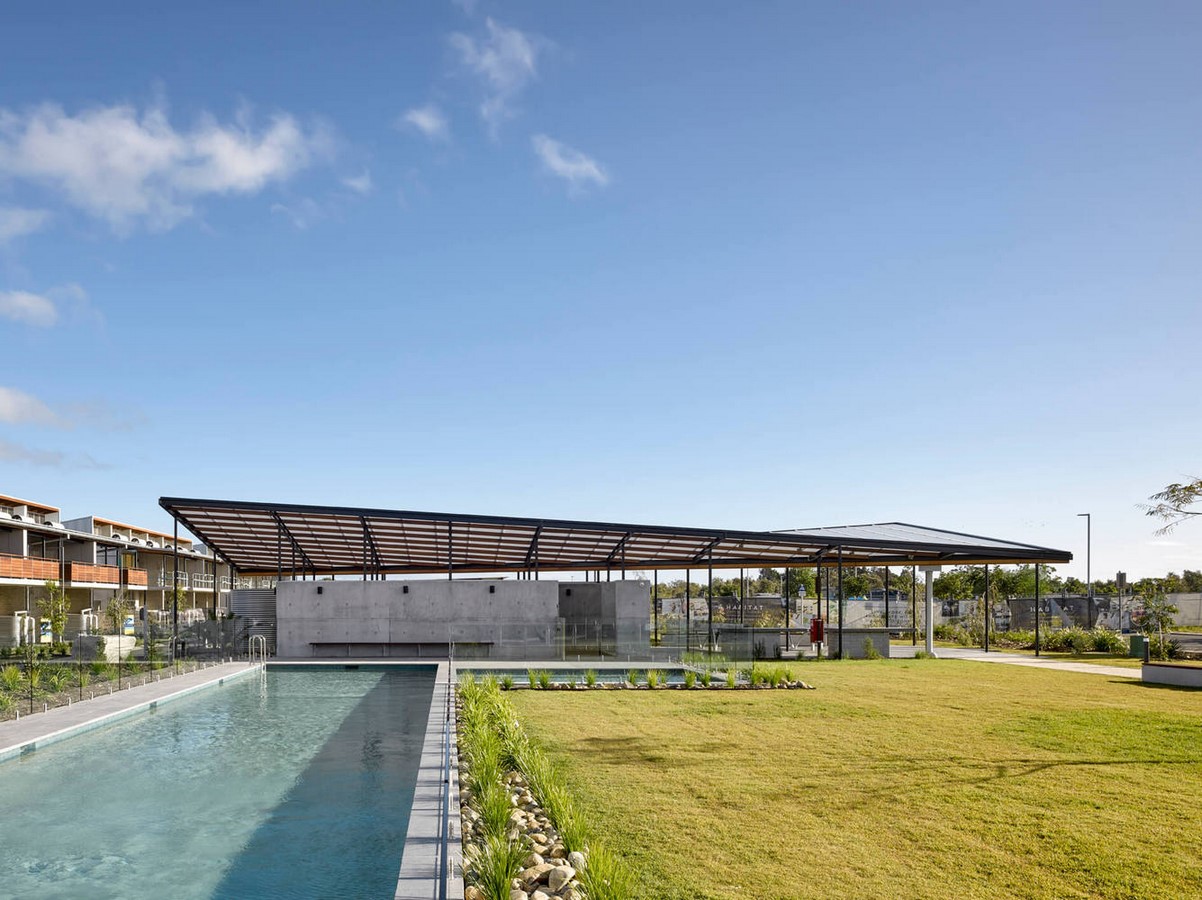
Community Hub
Offering a plethora of amenities, the centre serves as a vibrant hub for residents and tenants, fostering community engagement and social interaction. Accessible free of charge, it provides daily opportunities for relaxation, neighborly gatherings, and community building.
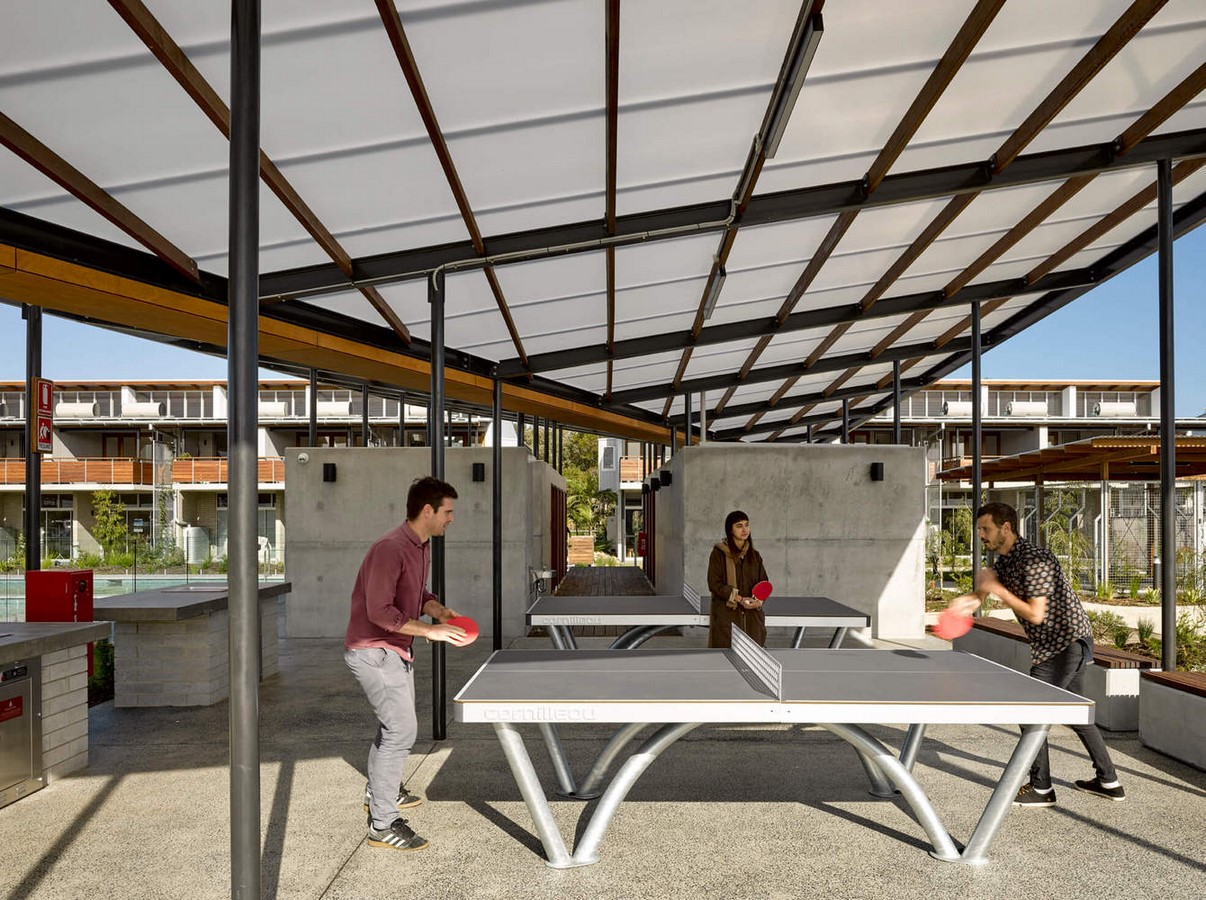
Comprehensive Facilities
Equipped with a diverse range of facilities, the centre caters to various recreational needs. Its offerings include a grassed area, a 25-meter lap pool, a kids’ pool, showers, toilets, change rooms, barbecues, ping pong tables, and lockable bike storage. Additionally, edible gardens enhance the sensory experience and promote sustainability.
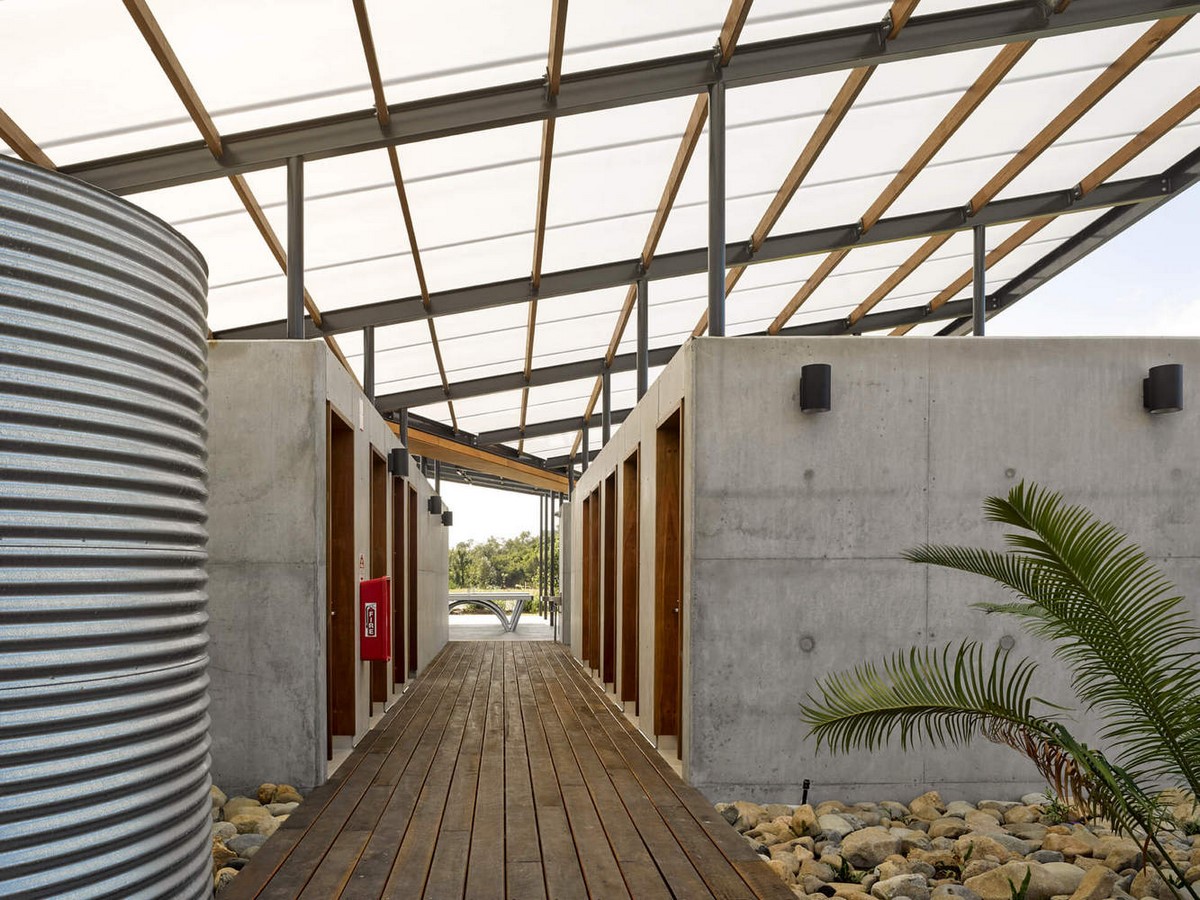
Sustainable Solutions
The design prioritizes sustainability, integrating environmentally conscious features to minimize ecological footprint. Toilets and change rooms are strategically situated within a covered outdoor area, optimizing natural ventilation and daylighting, thereby reducing reliance on mechanical systems.
Resource Conservation
Rainwater harvesting supplements the pool and amenities, conserving precious water resources. Moreover, the centre harnesses Habitat’s embodied energy network to power hot water systems and lighting, exemplifying a holistic approach to resource conservation and energy efficiency.
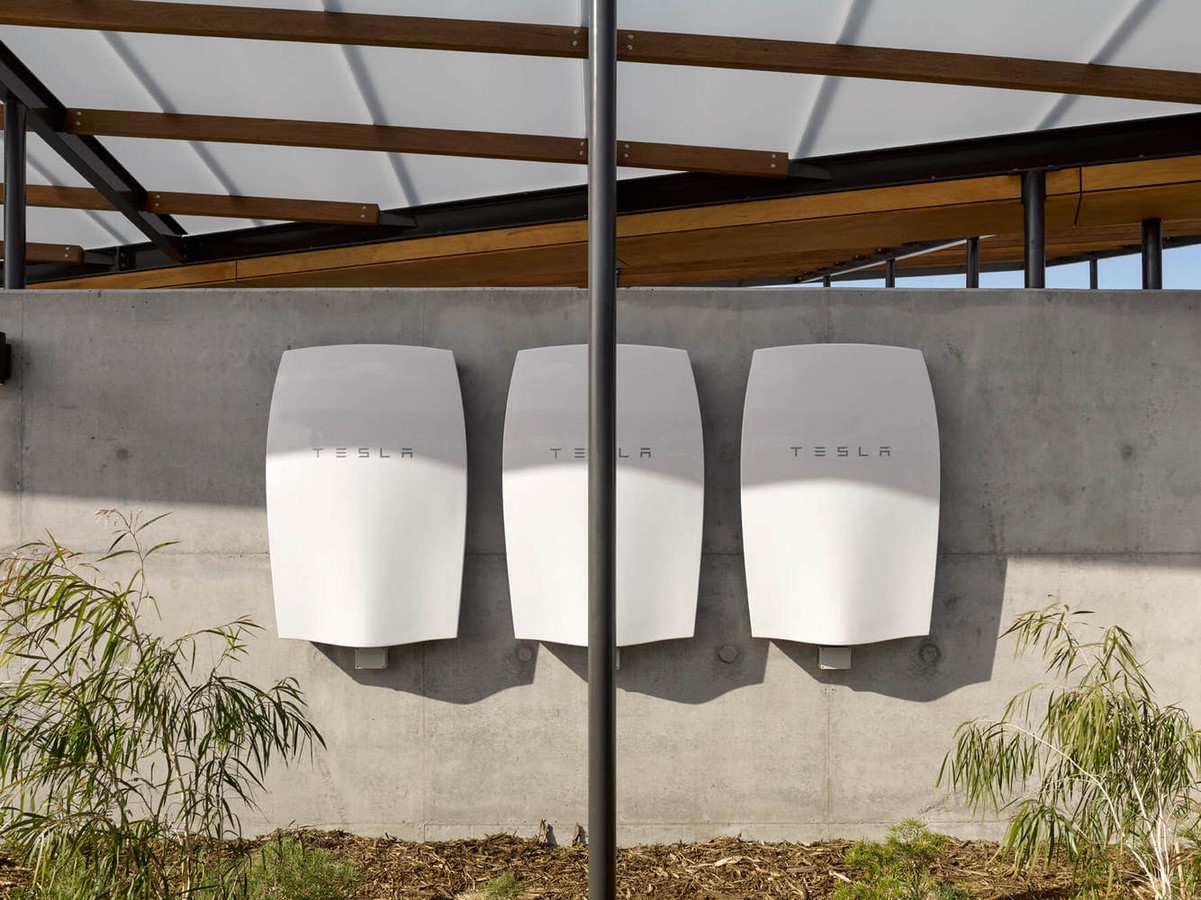
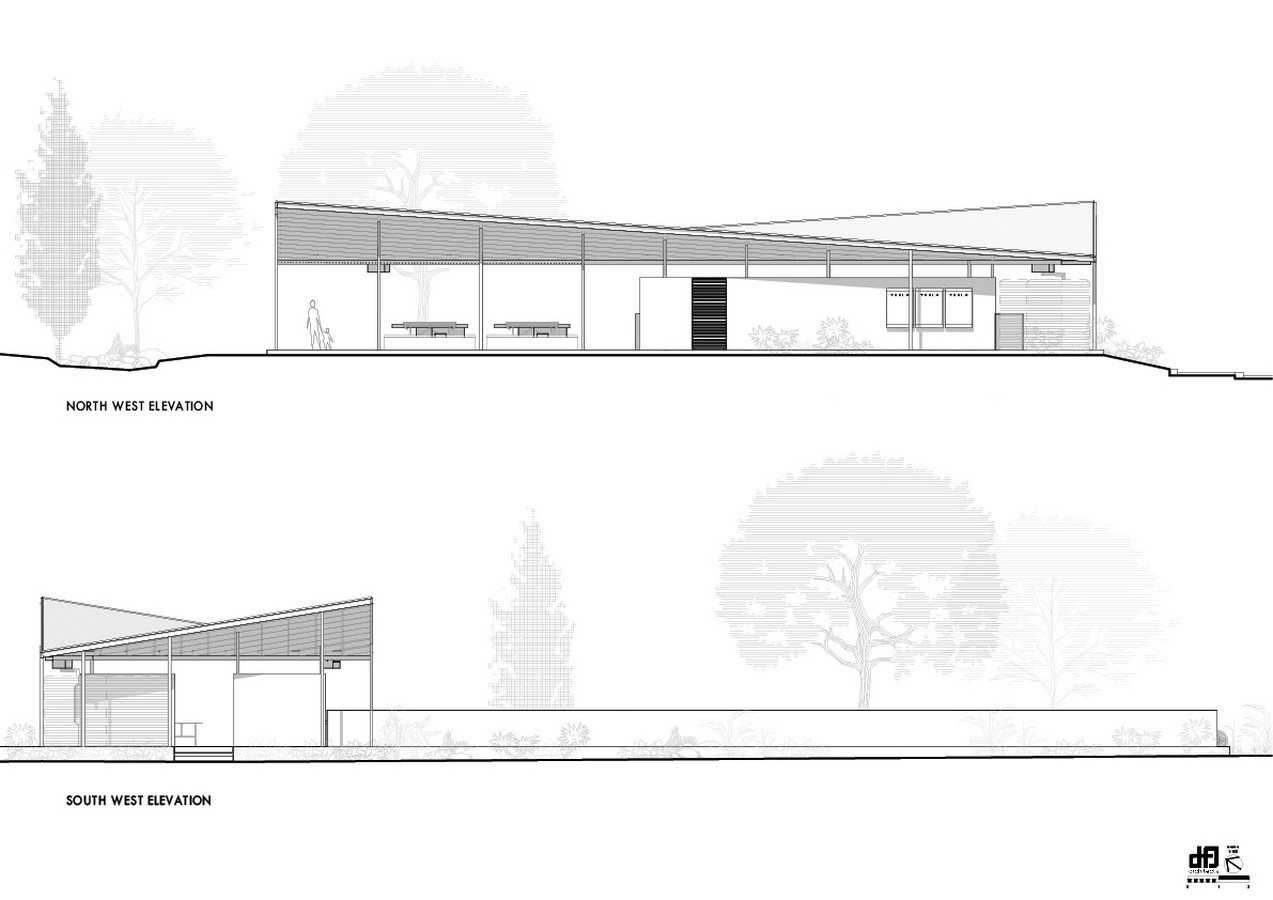
Conclusion
In essence, the Habitat Recreation Centre embodies the fusion of functional excellence and community-centric design. By seamlessly integrating recreational amenities with sustainable principles, it not only enriches the lives of its users but also serves as a beacon of innovation and environmental stewardship within the community.

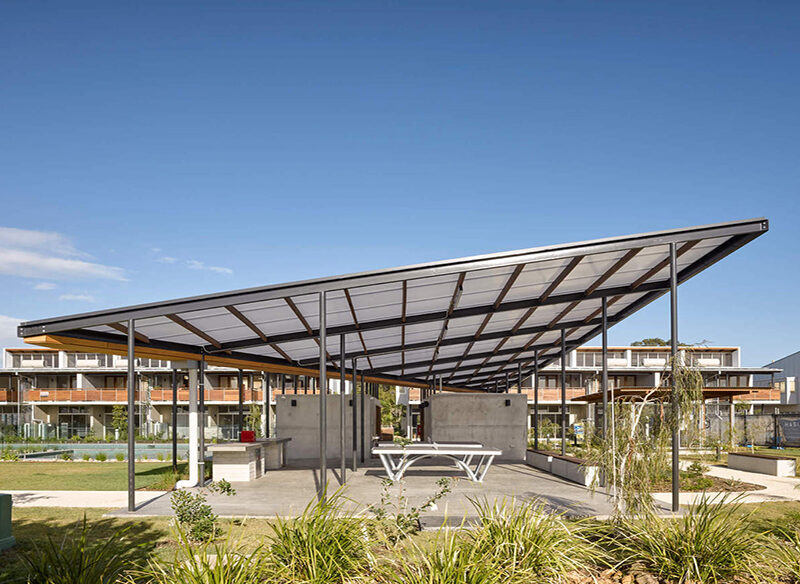
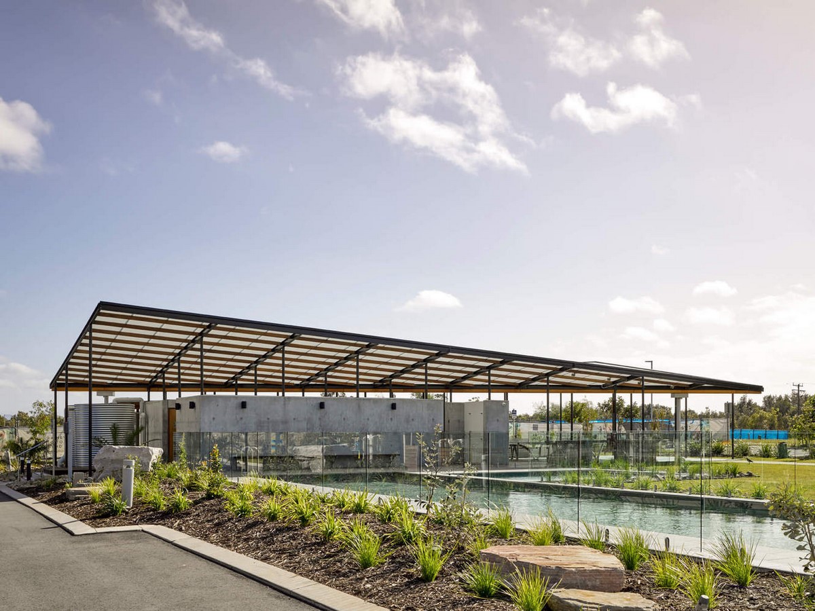
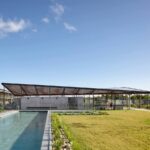
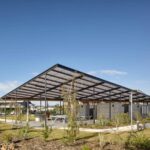
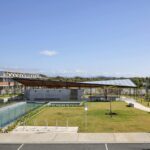
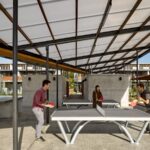
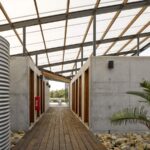
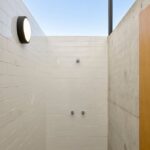
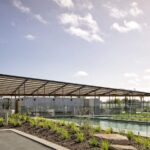
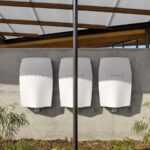
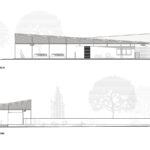
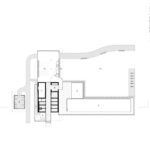
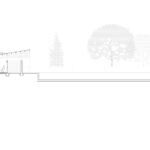
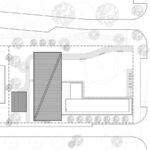
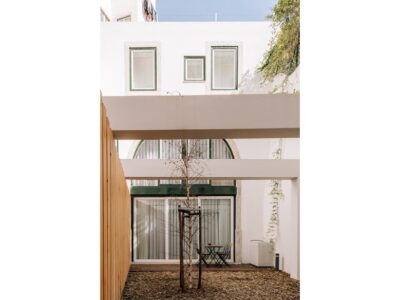
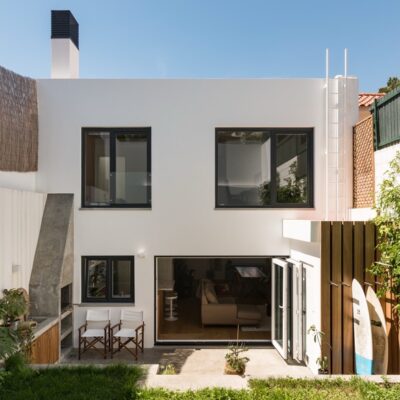
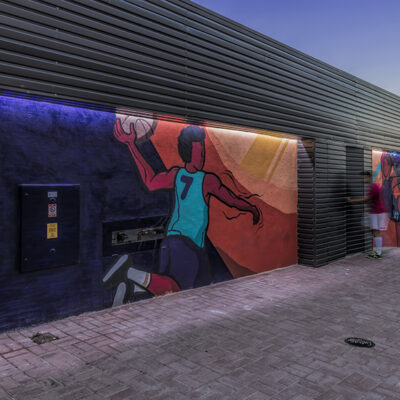
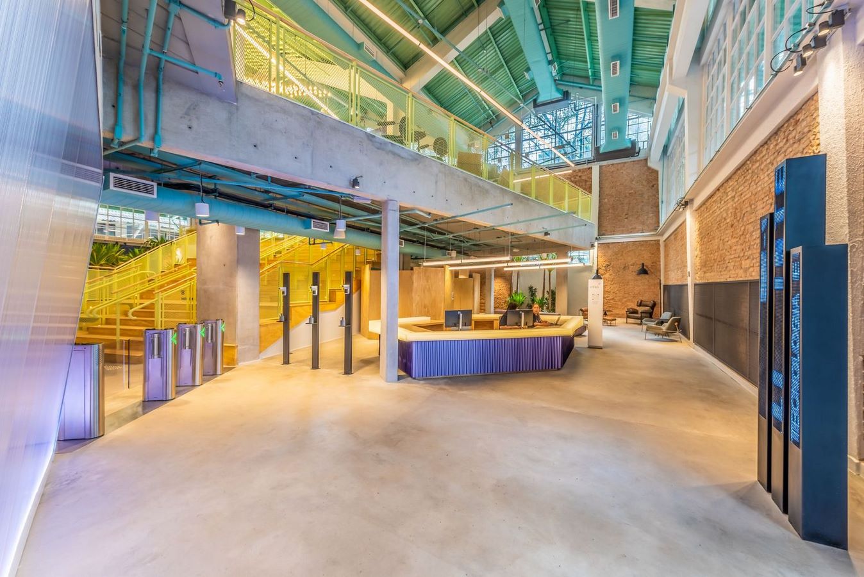
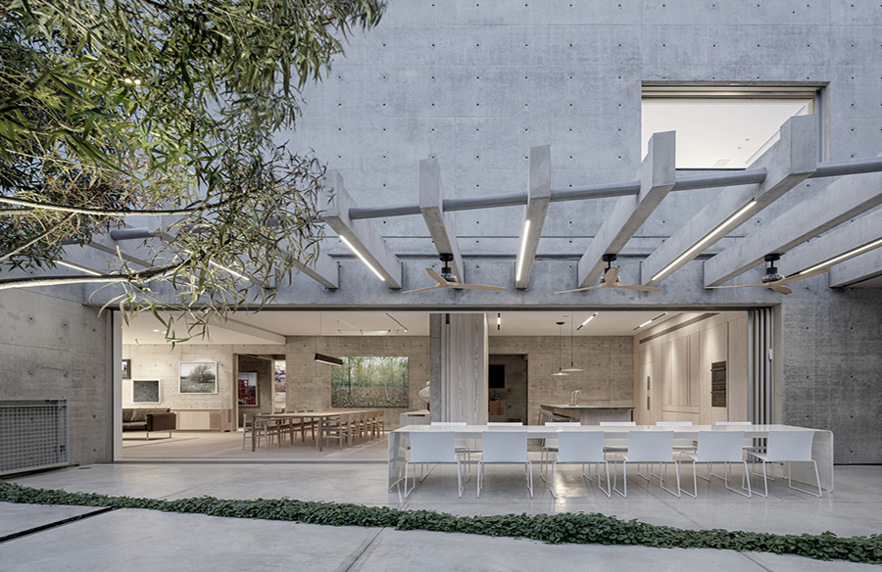

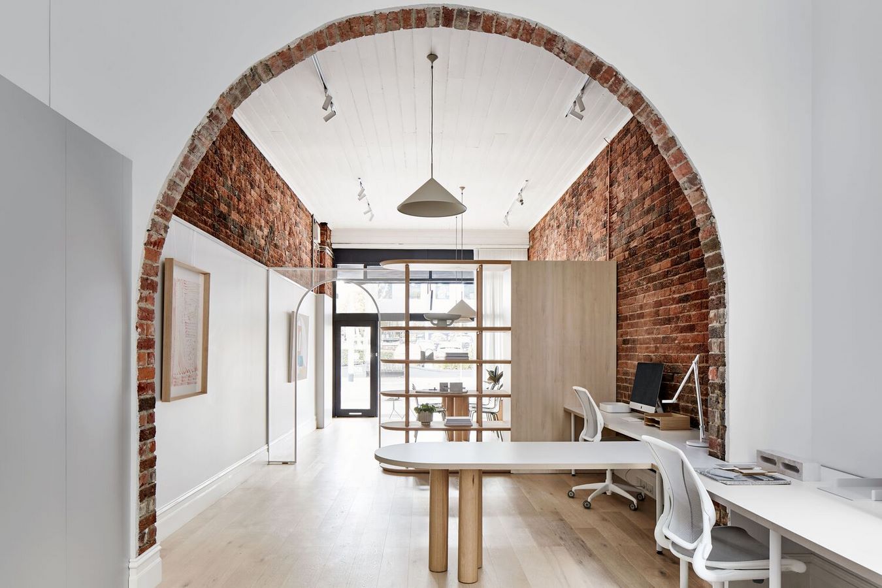
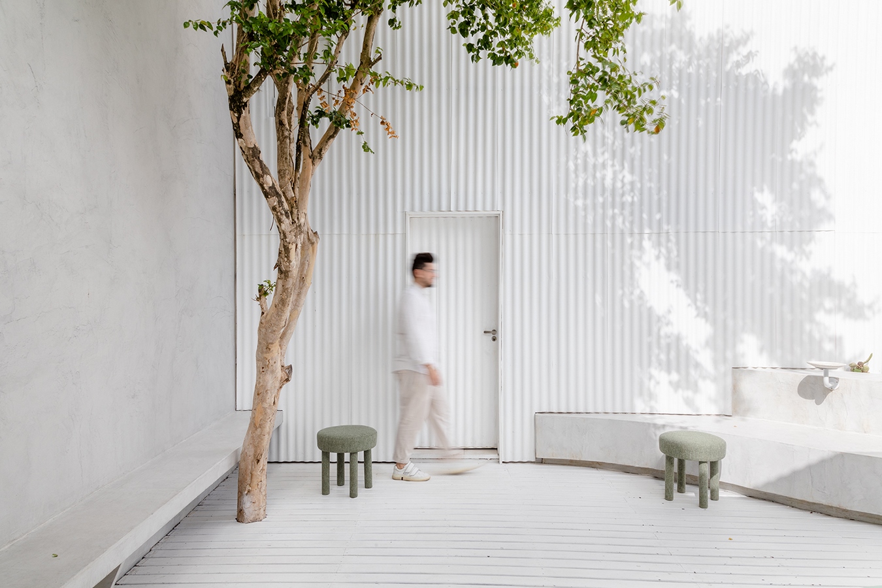
Comments