Introduction
St. Moritz has long been revered for its exceptional Altitude Training and Competition Centre (HTWZ), drawing elite athletes from around the world seeking optimal training conditions. To further elevate its infrastructure, the municipality organized a competition in 2017, ultimately won by Walter Bieler and Georg Krähenbühl. Their winning design for the HTWZ, comprising a pavilion and warehouse, impressed the competition jury with its innovative approach.
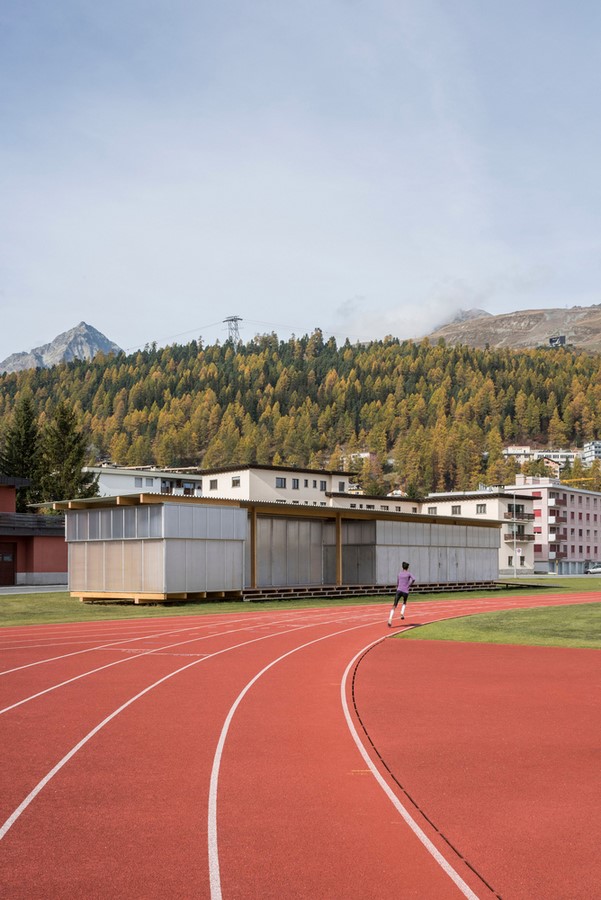
The Mobile Pavilion
Designed to cater to competition training for summer sports while ensuring flexibility for winter events, the changing room building of the HTWZ was conceived as a mobile and temporary structure. This mobility allows the pavilion to be erected at the finish line during spring and dismantled in autumn, facilitated by a specially developed joining principle for the building elements.
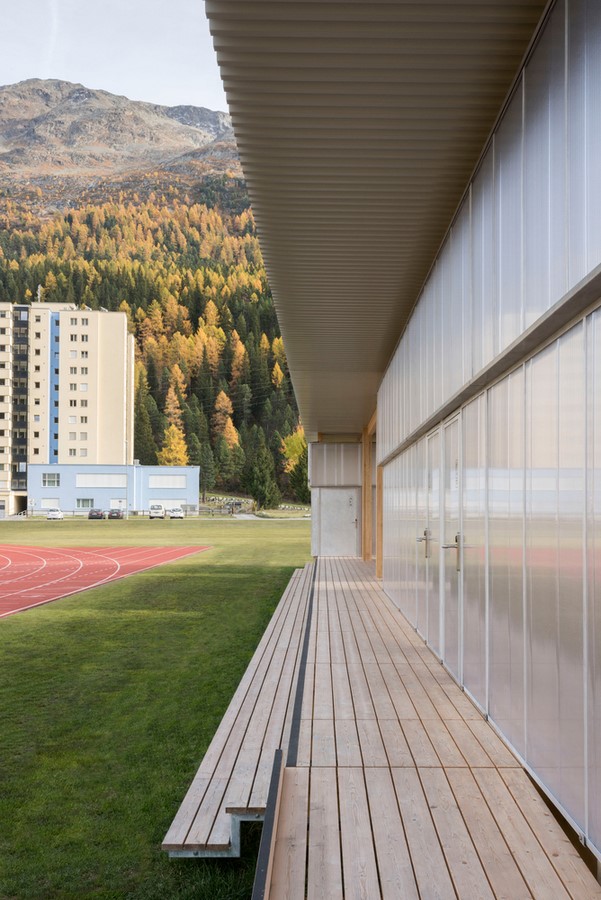
Tailored Architecture
Reflecting architect Georg Krähenbühl’s philosophy of engaging sensitively with surroundings to enhance spaces, the HTWZ embodies a bespoke approach tailored to its location and purpose. The award-winning construction project exemplifies a nuanced understanding of architectural integration and functionality.
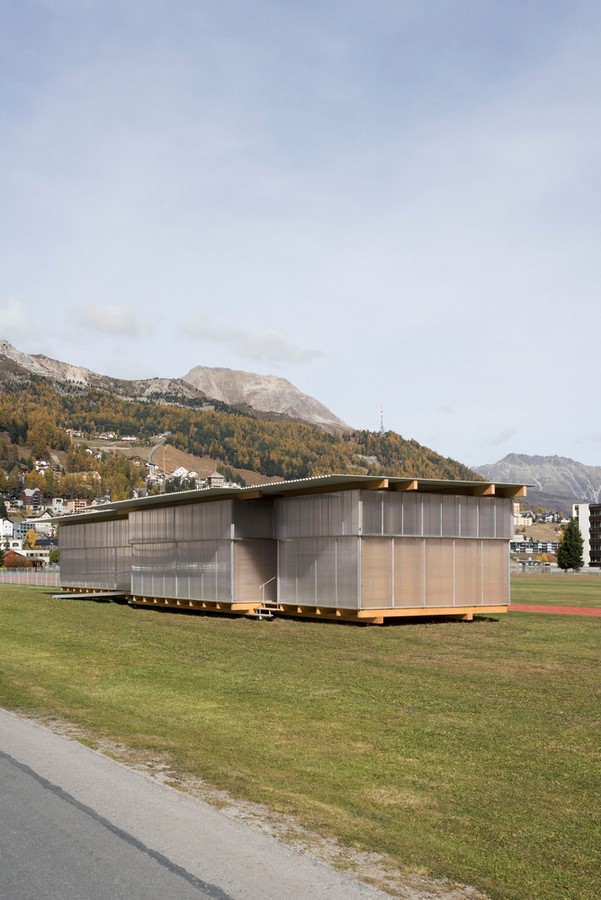
The Clad Warehouse
In addition to the mobile pavilion, a warehouse was constructed to house the pavilion’s components and store sports equipment. Situated near the St. Karl Borromäus church, an important cultural landmark in St. Moritz Bad, the warehouse’s design pays homage to its historic surroundings. The project developers, Walter Bieler and Georg Krähenbühl, prioritized respectful interaction with this cultural legacy.
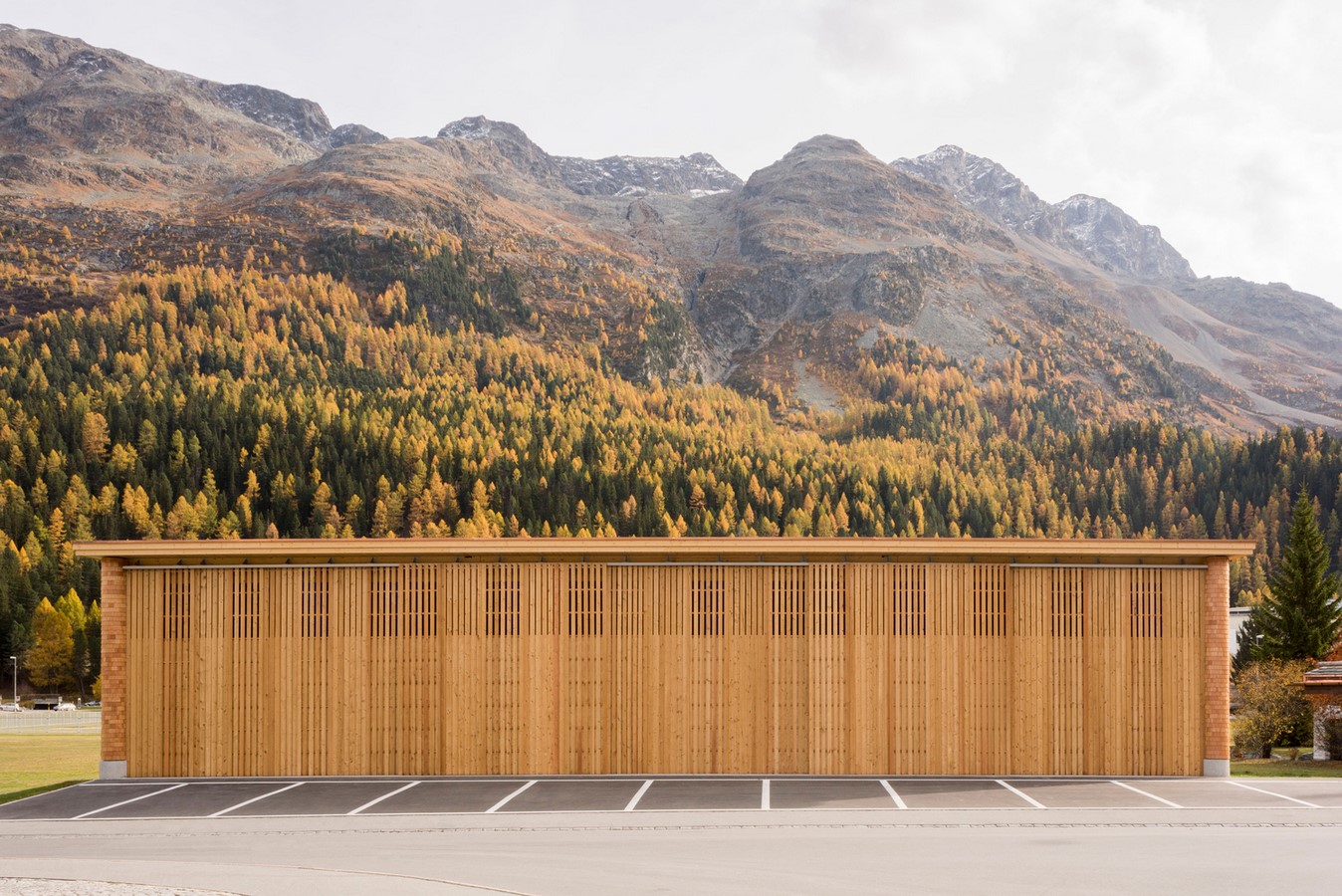
Architectural Excellence
Central to the HTWZ’s design is its architectural quality, evident in its thoughtful spatial organization and aesthetic refinement. The horizontal and vertical staggering of volumes enhances functionality while maintaining clarity of internal uses. Clad in wood shingles crafted from Engadine larch, the building seamlessly integrates into its alpine environment, blending authenticity with modernity.
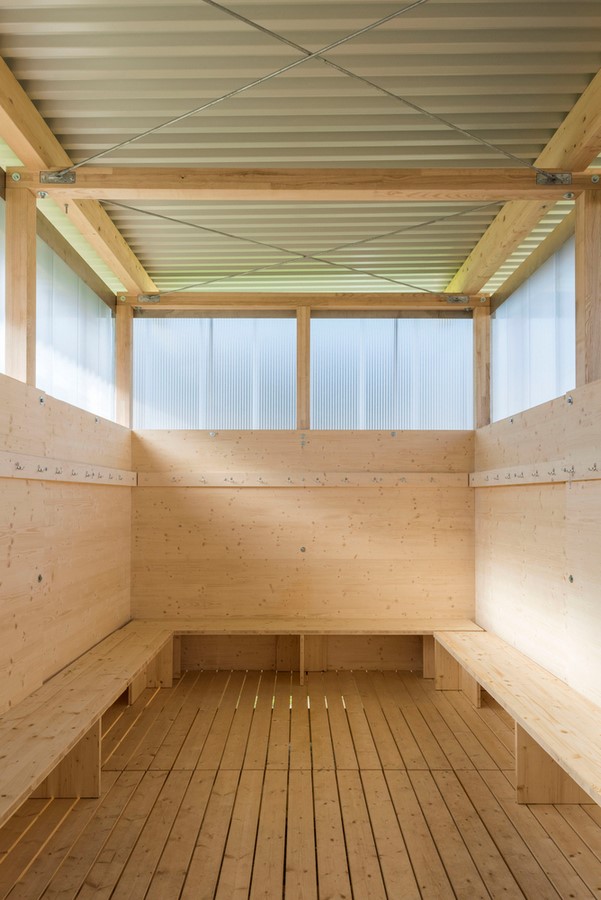
Conclusion
The HTWZ St. Moritz Altitude Training and Competition Centre stands as a testament to innovative architectural design and a commitment to enhancing athletic facilities. With its blend of functionality, mobility, and architectural excellence, this project represents a significant advancement in St. Moritz’s sporting infrastructure, further solidifying its reputation as a premier destination for elite athletes worldwide.

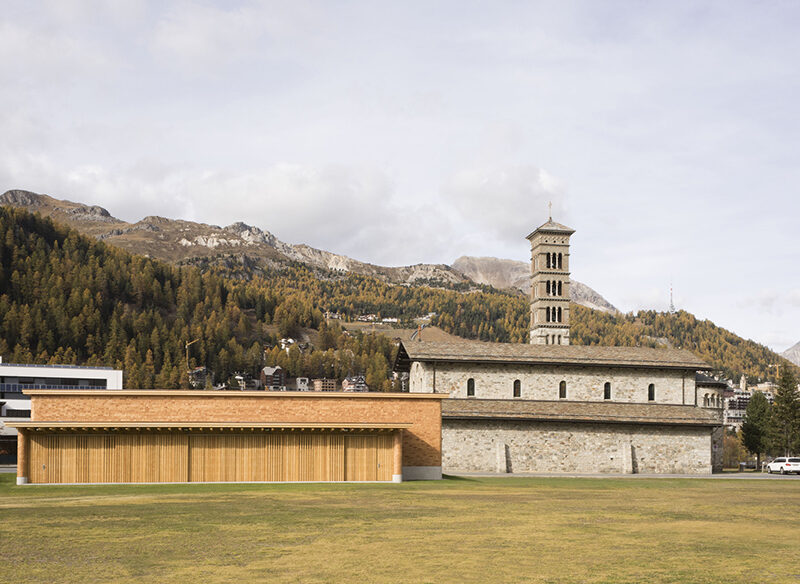
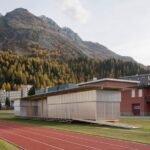
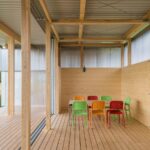
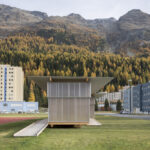
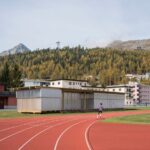
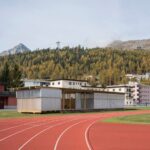
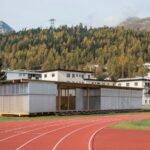

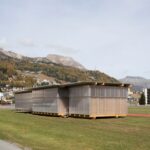

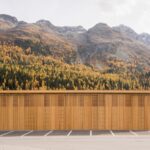
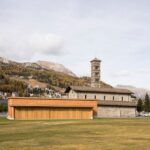
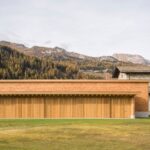
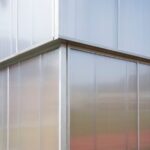
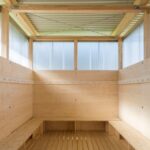
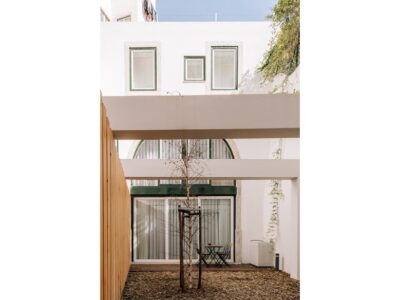
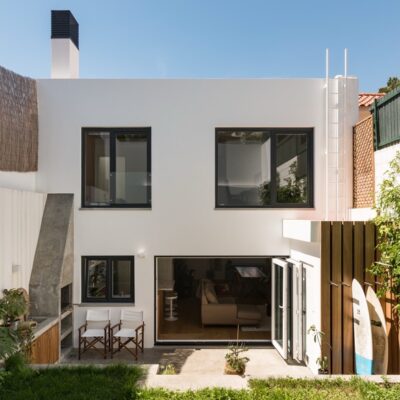
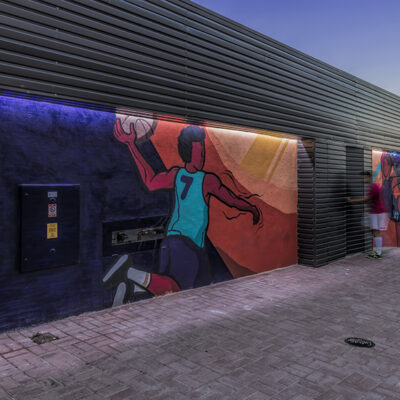
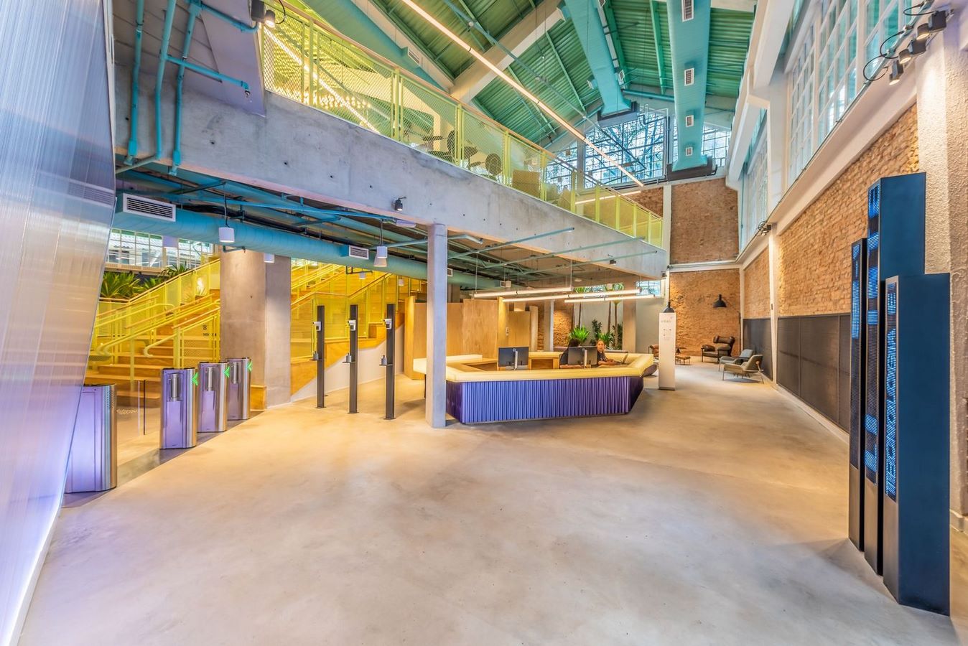
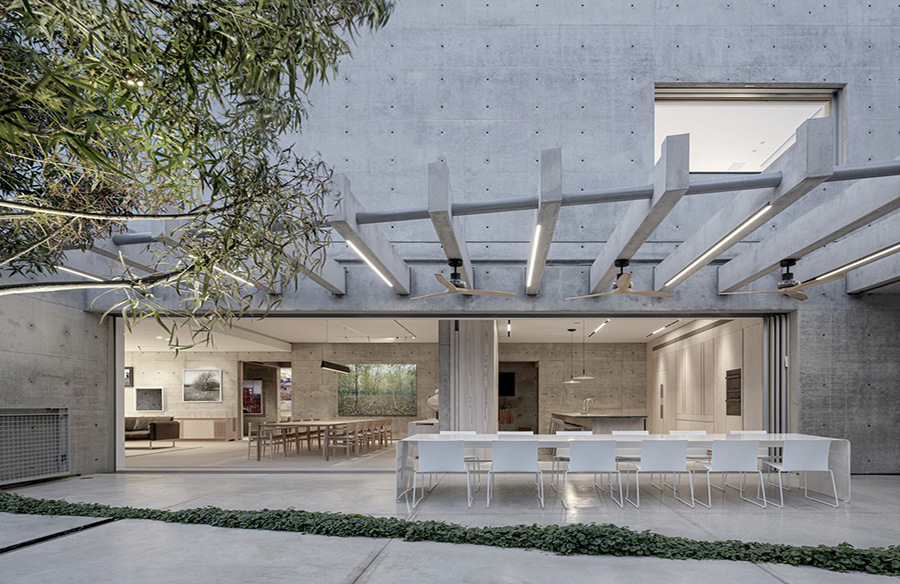

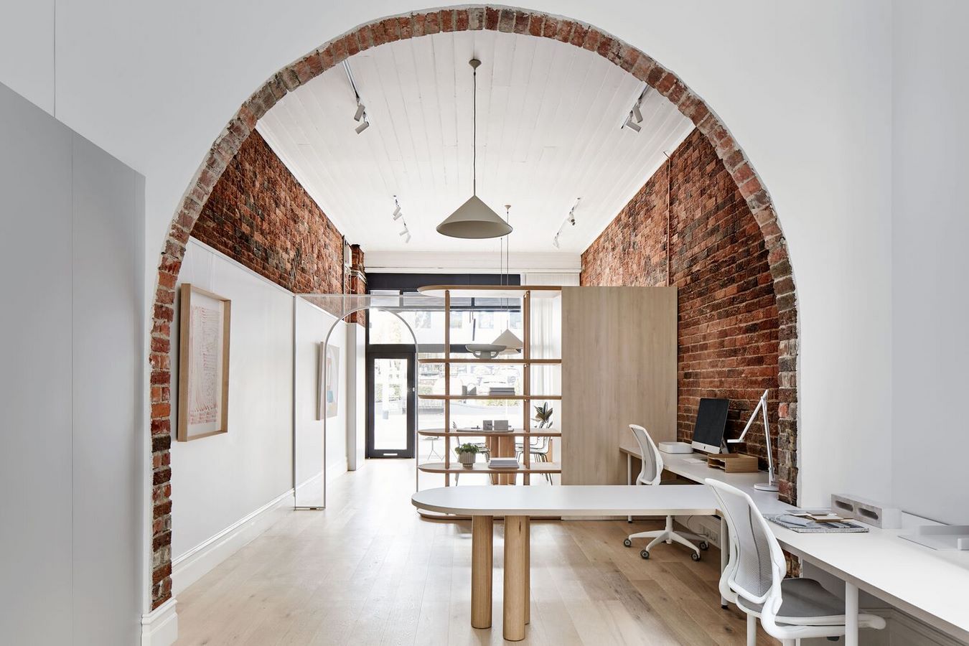
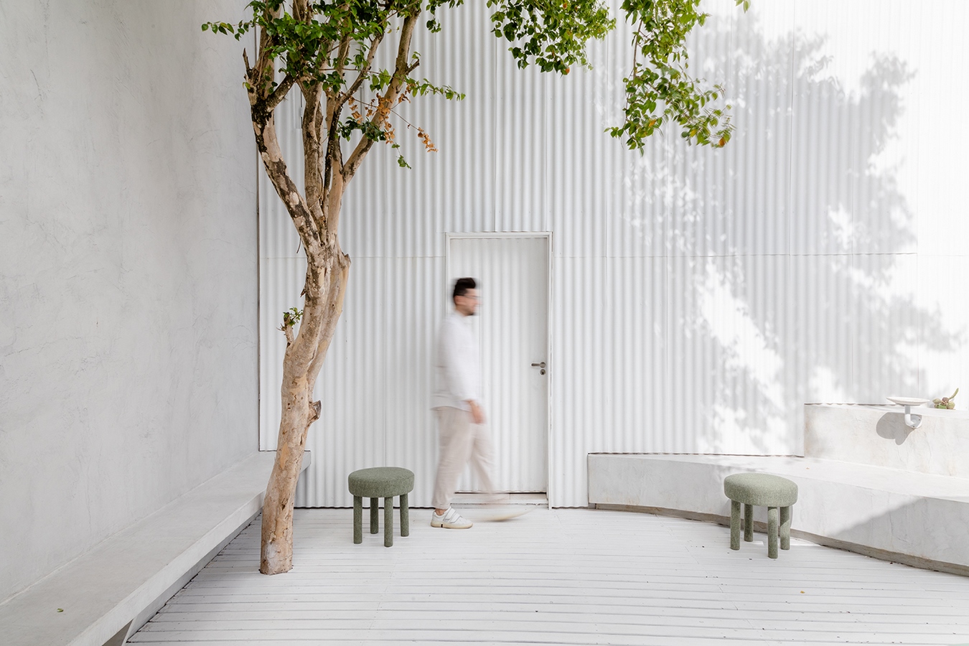
Comments