Blending with Surroundings
The strategic location of the Gymnasium Villepreux, nestled between rural landscapes and suburban expansion, sparks a captivating visual interplay. Situated amidst the tranquil countryside and the burgeoning outskirts of the town, the project faces the challenge of seamlessly integrating into two contrasting vistas.
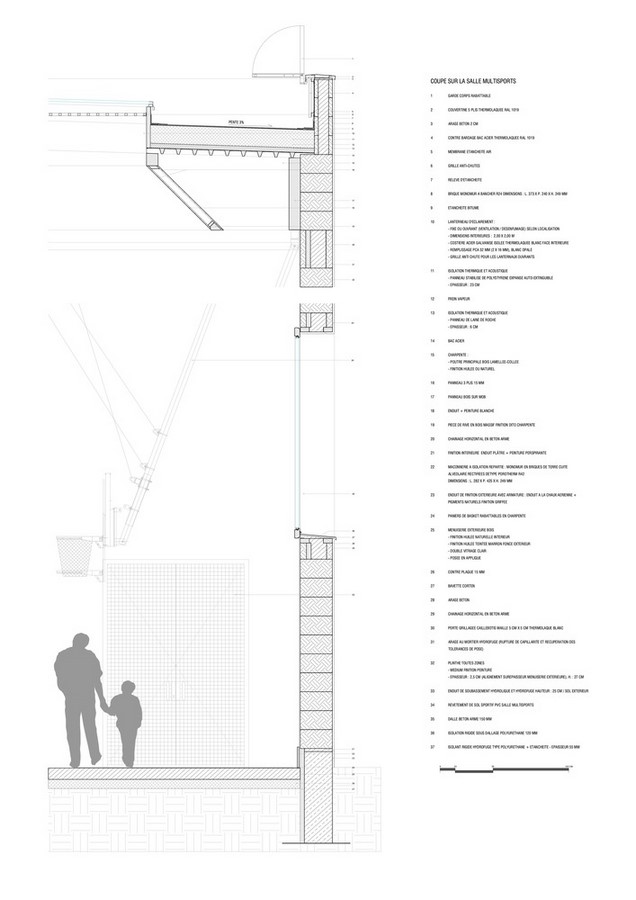
Rural Integration
When viewed from the main road or the adjacent fields, the gymnasium harmonizes with the rustic ambiance, emulating the earthy tones of the agricultural terrain. Its architecture, characterized by a simple and compact volume in dark brown hues, pays homage to the natural hues and textures of the surrounding farmland.
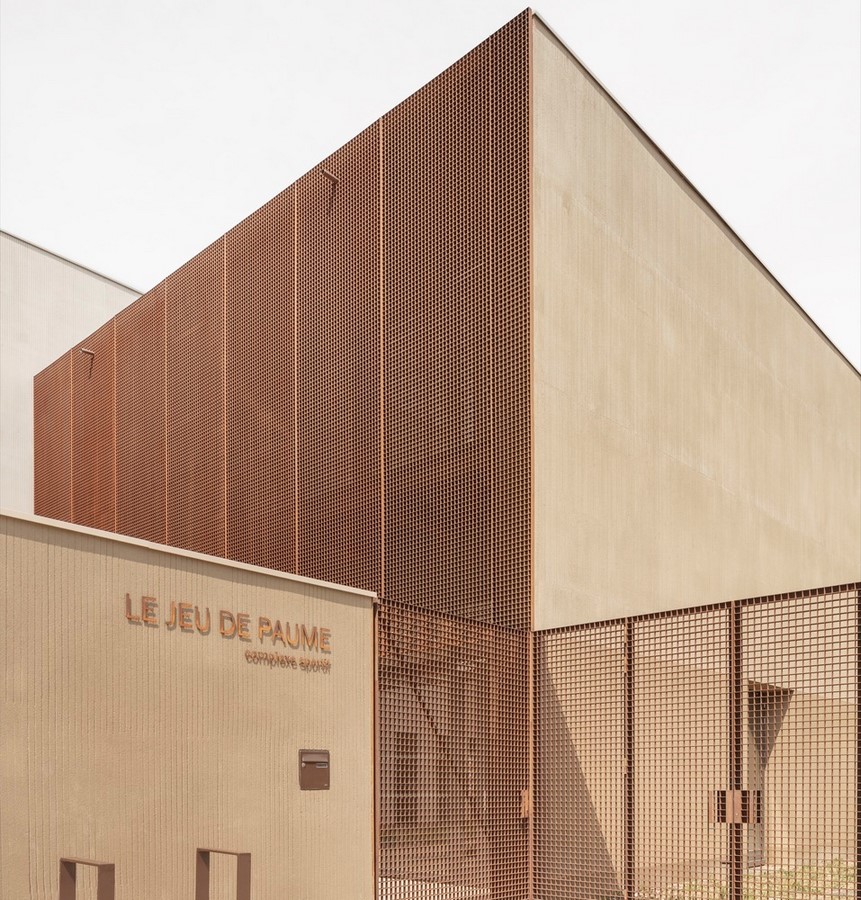
Suburban Cohesion
Conversely, from the perspective of the nearby housing estate adorned with vibrant detached houses and lush gardens, the gymnasium endeavors to become an integral part of the landscaped neighborhood. Sculptural volumes, rendered in lighter tones, engage in a visual dialogue with the adjacent residences, fostering a sense of cohesion within the urban fabric.
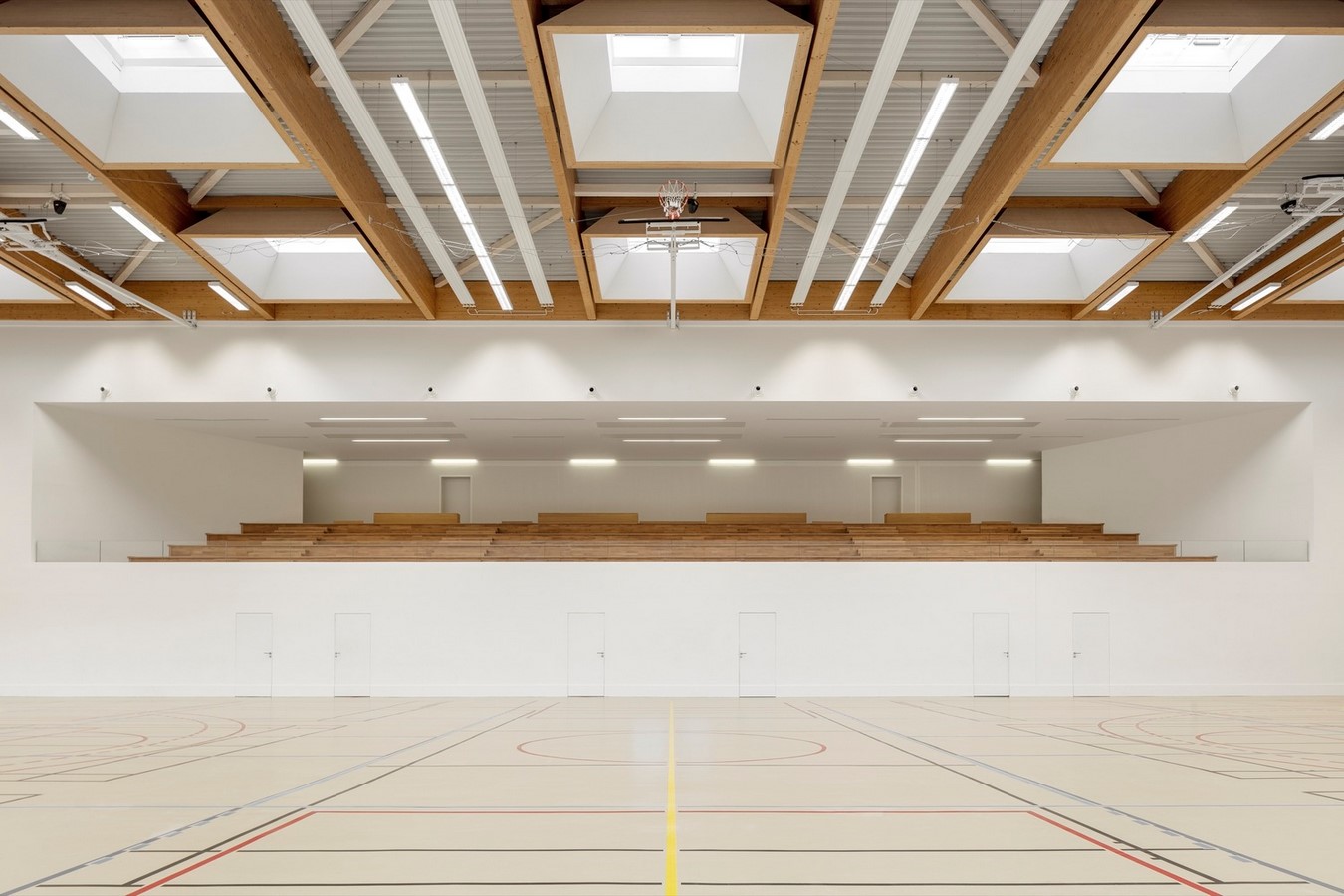
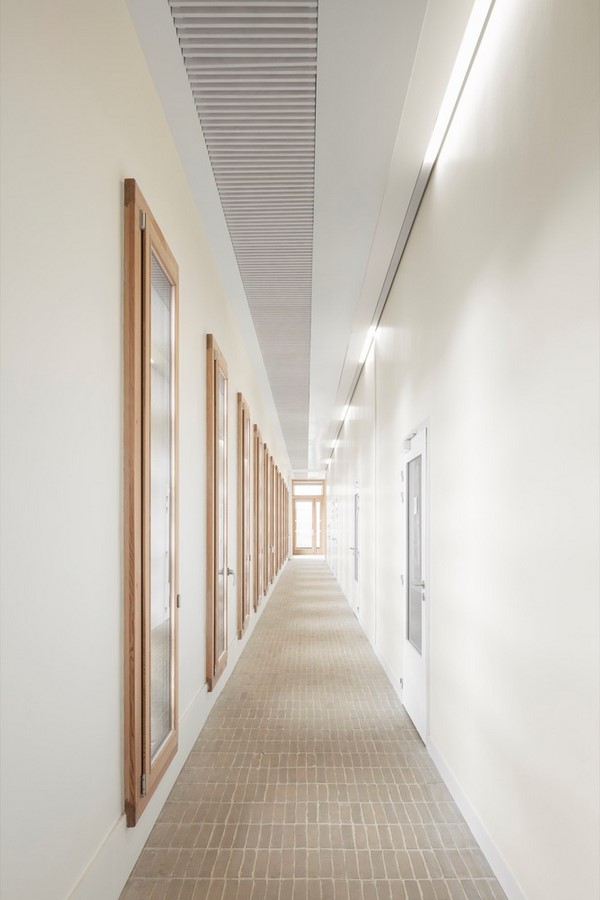
Landscape Integration and Spatial Design
Fragmented Unity
In the transitional space between urban and rural realms, the Gymnasium Villepreux neither wholly belongs to one nor the other—it embodies elements of both. To mitigate its mass and enhance its integration, the project adopts a fragmented approach, dividing the program into discrete forms.
Landscaped Surroundings
Surrounding the gymnasium, a meticulously landscaped area mimics the ambiance of a residential garden, enriching the architectural composition. Enclosing the site, occasional walls create a series of terraced steps, mitigating the project’s scale and aligning it with the neighboring houses and the urban context.
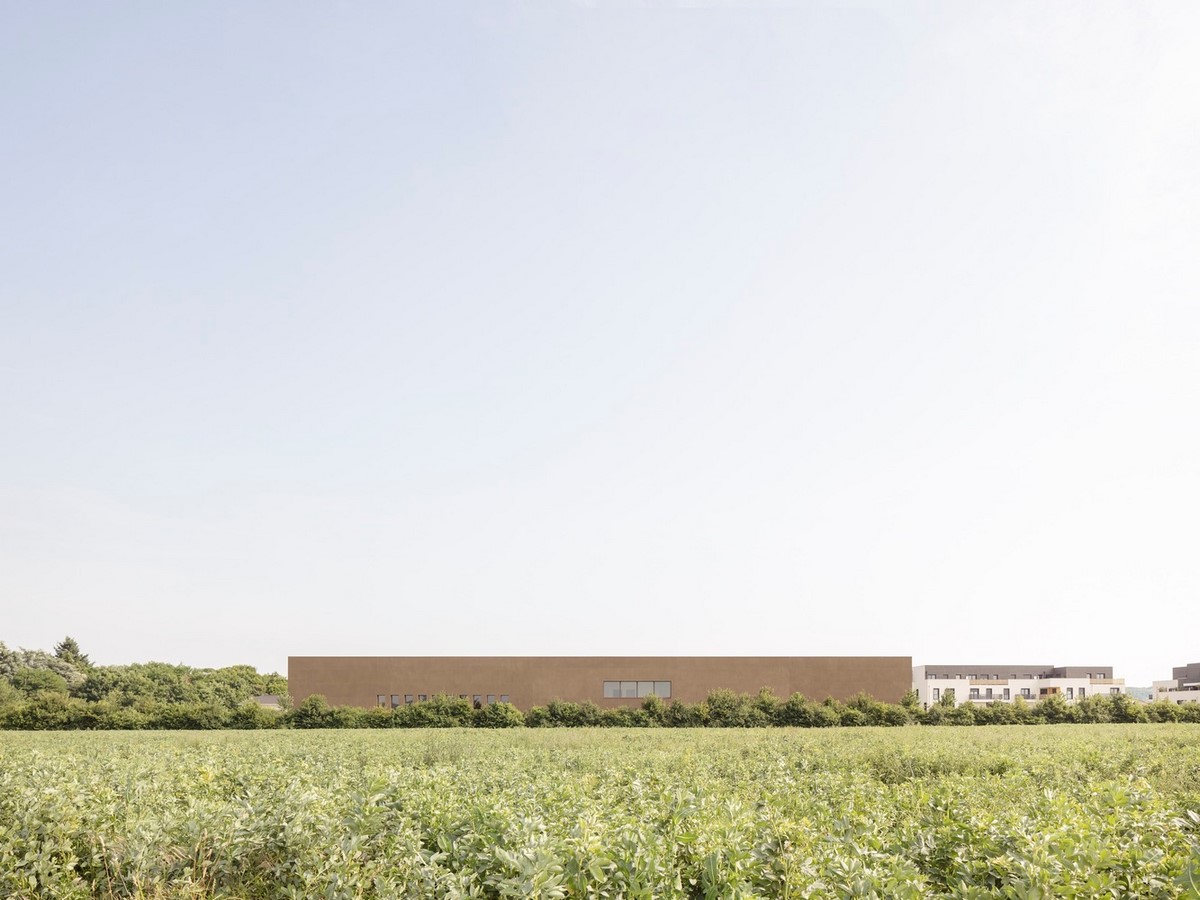
Architectural Features and Spatial Configuration
Strategic Entrance
At the heart of the complex, the entrance hall assumes a pivotal role, serving as the nexus of horizontal and vertical circulation. From here, visitors can access the expansive gyms, complete with changing facilities on the ground floor, and ascend to the upper level, which accommodates a meeting room, dance studio, and tiered seating overlooking the sports hall.
Seamless Integration
The architectural design facilitates seamless connectivity between the interior and the surrounding garden spaces, fostering a sense of openness while maintaining a respectful distance from the neighboring residences. Natural light permeates the expansive sports halls through strategically positioned roof lights and openings, ensuring a well-lit and inviting atmosphere.

Sustainable Construction
Eco-conscious Approach
The gymnasium’s construction revolves around sustainable principles, incorporating a timber structure with glulam for large roof spans. Walls constructed from 42cm-thick hollow terracotta bricks offer optimal thermal insulation and mechanical strength, obviating the need for supplementary insulation.
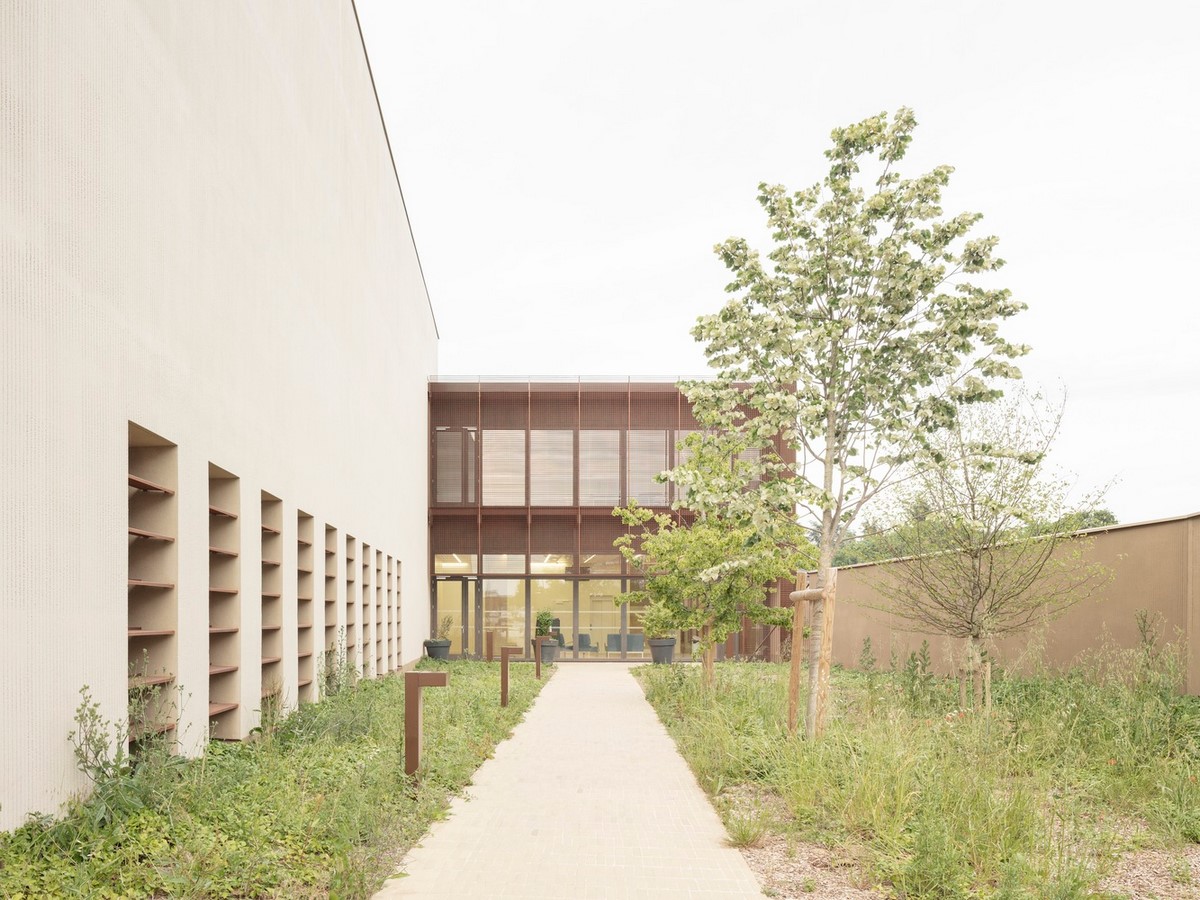
Long-lasting Solutions
Exterior facades adorned with non-hydraulic lime render, coupled with breathable plaster render interiors, underscore the project’s commitment to longevity, simplicity, and environmental sustainability. This robust yet eco-conscious construction system epitomizes a harmonious blend of architectural innovation and ecological stewardship.

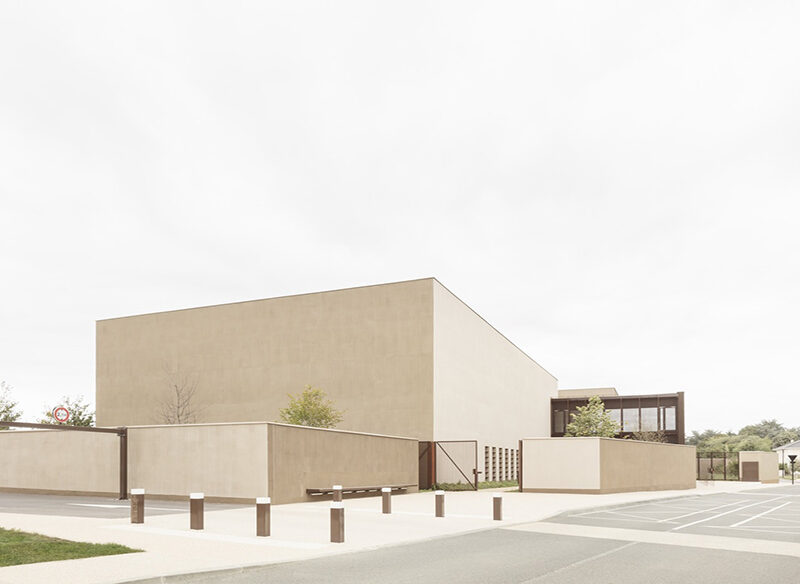
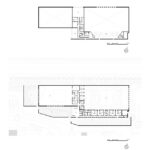
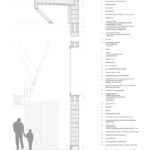
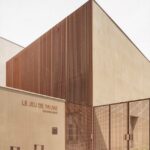
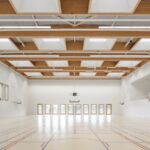
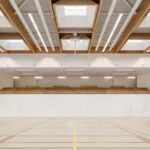
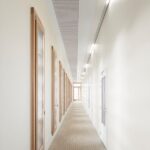
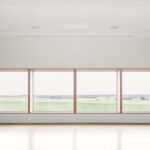
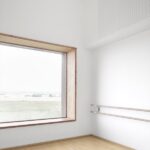
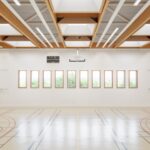
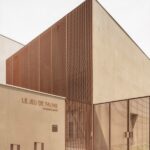
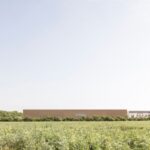
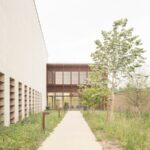
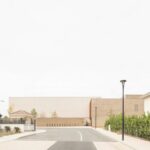
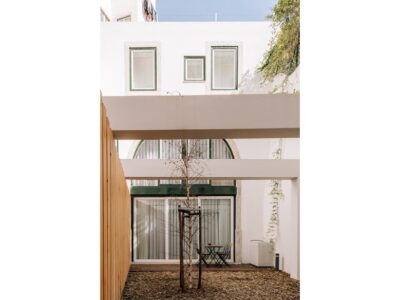
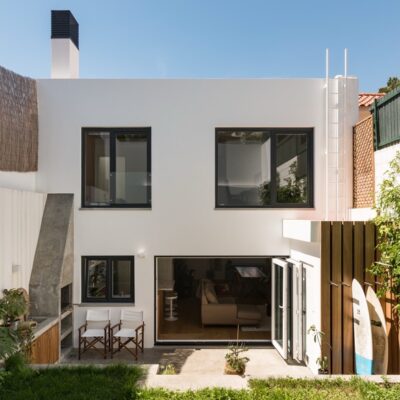
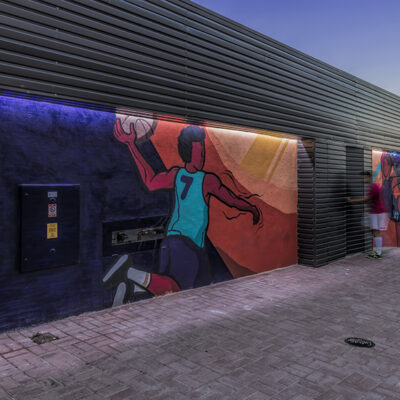
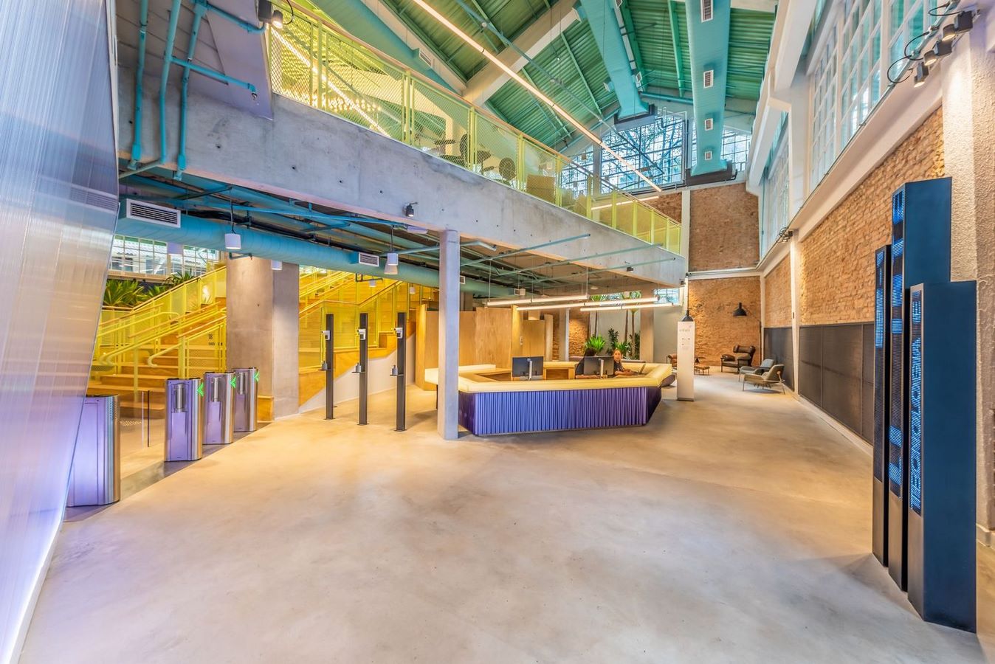
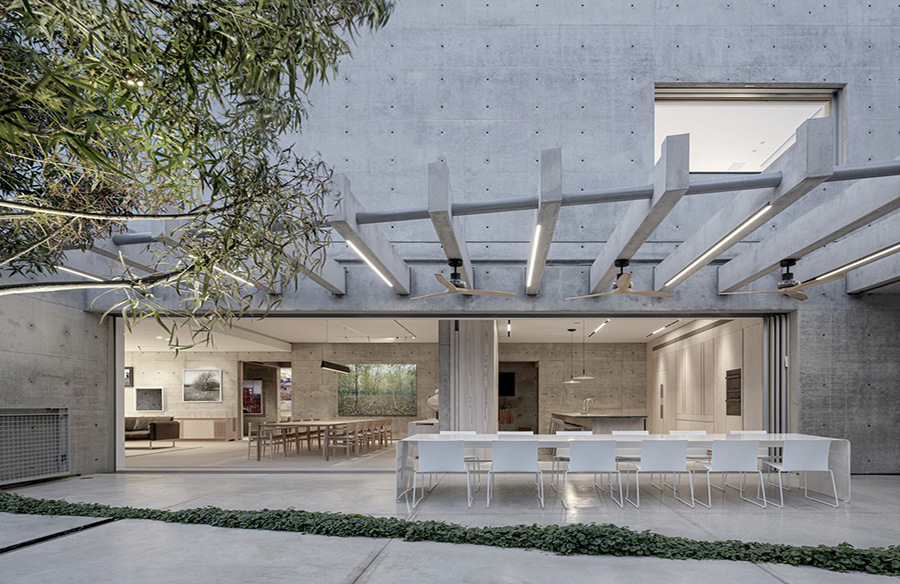

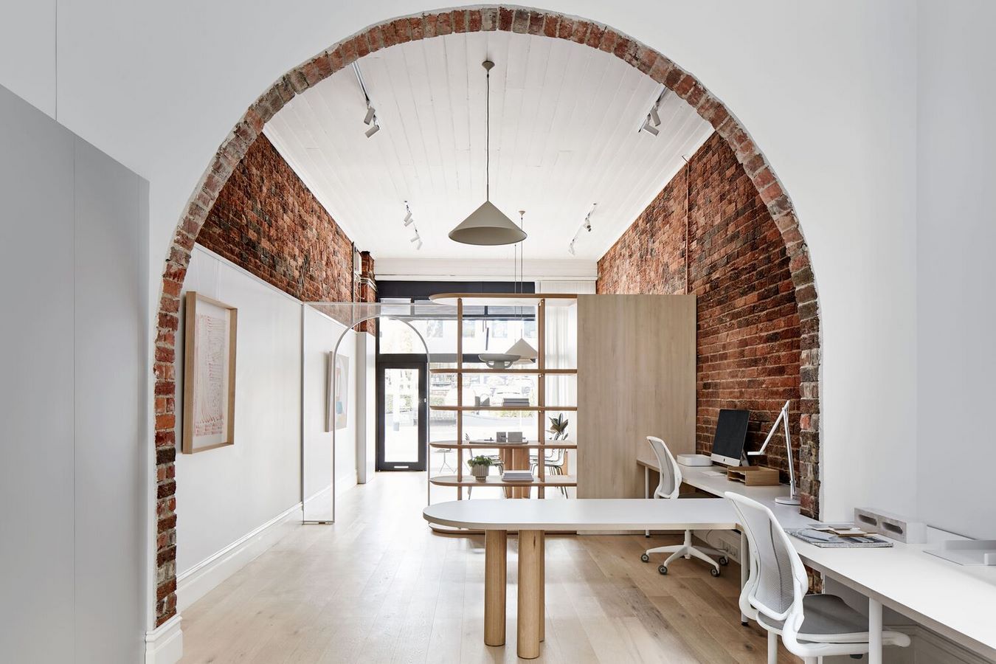
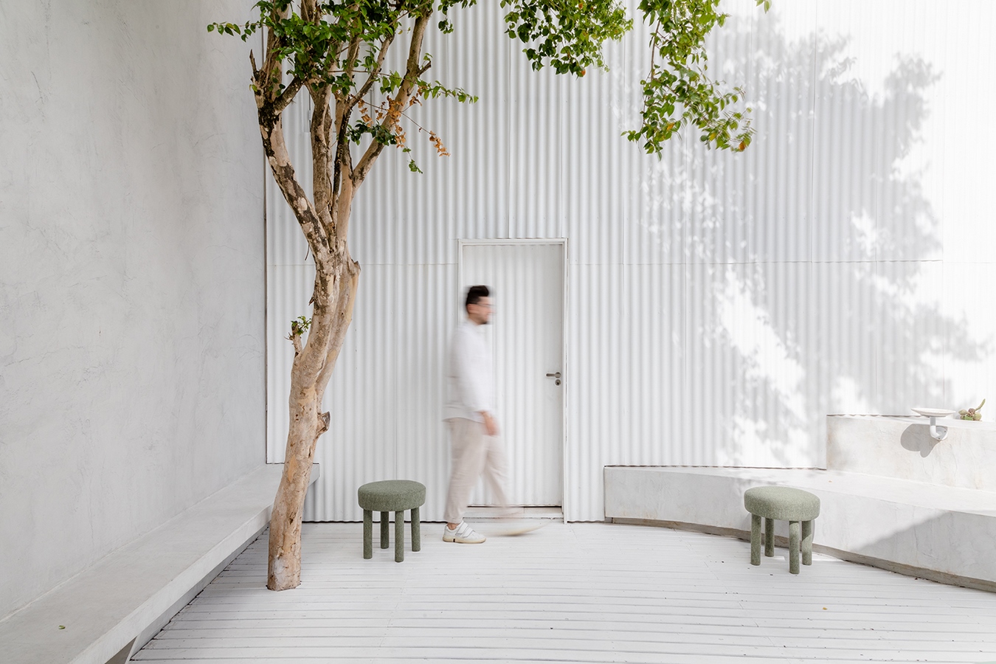
Comments