Introduction
As part of the 18th Venice Architecture Biennale 2023, the German Pavilion hosted a reuse laboratory titled Maintenance 1:1. The laboratory aimed to explore concepts of care, repair, and maintenance by repurposing leftover materials from the 2022 Venice Art Biennale for new projects. In collaboration with over 40 national pavilions, universities such as ETH Zürich and the University of Antwerp participated in designing and implementing projects that directly benefit local communities.
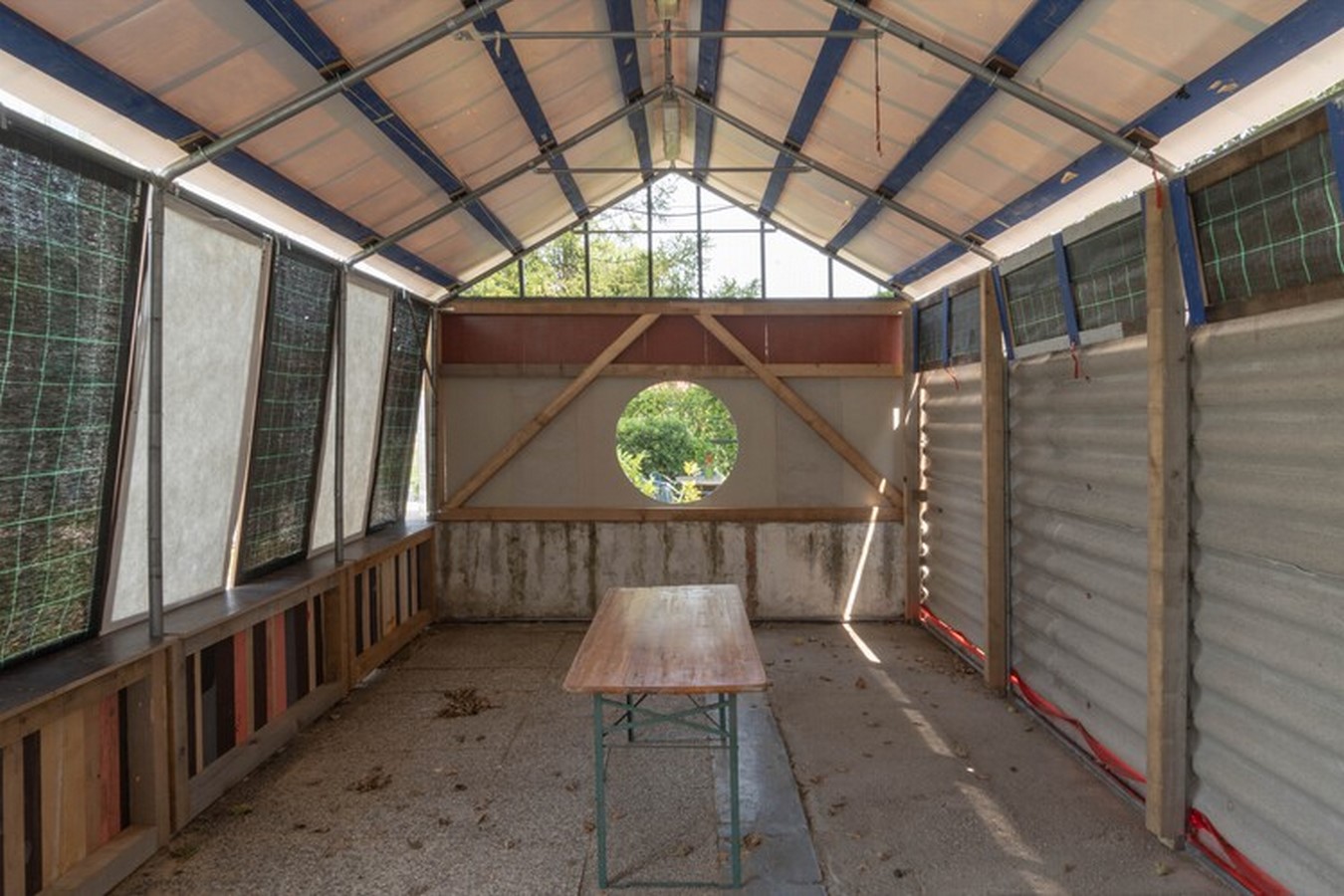
Design & Build Workshop
The “Creating a meeting place” workshop spanned six days and took place at Campo Sportivo Jacopo Reggio, Lido, a local football club in Venice. Led by Mario Rinke and Alessandro Tellini, 18 participants from the University of Antwerp, ETH Zurich, and the University of Venice collaborated on-site and in the workshop located within the German Pavilion. Embracing the local context and available materials, the workshop focused on the reuse of construction components as both a material and social practice.
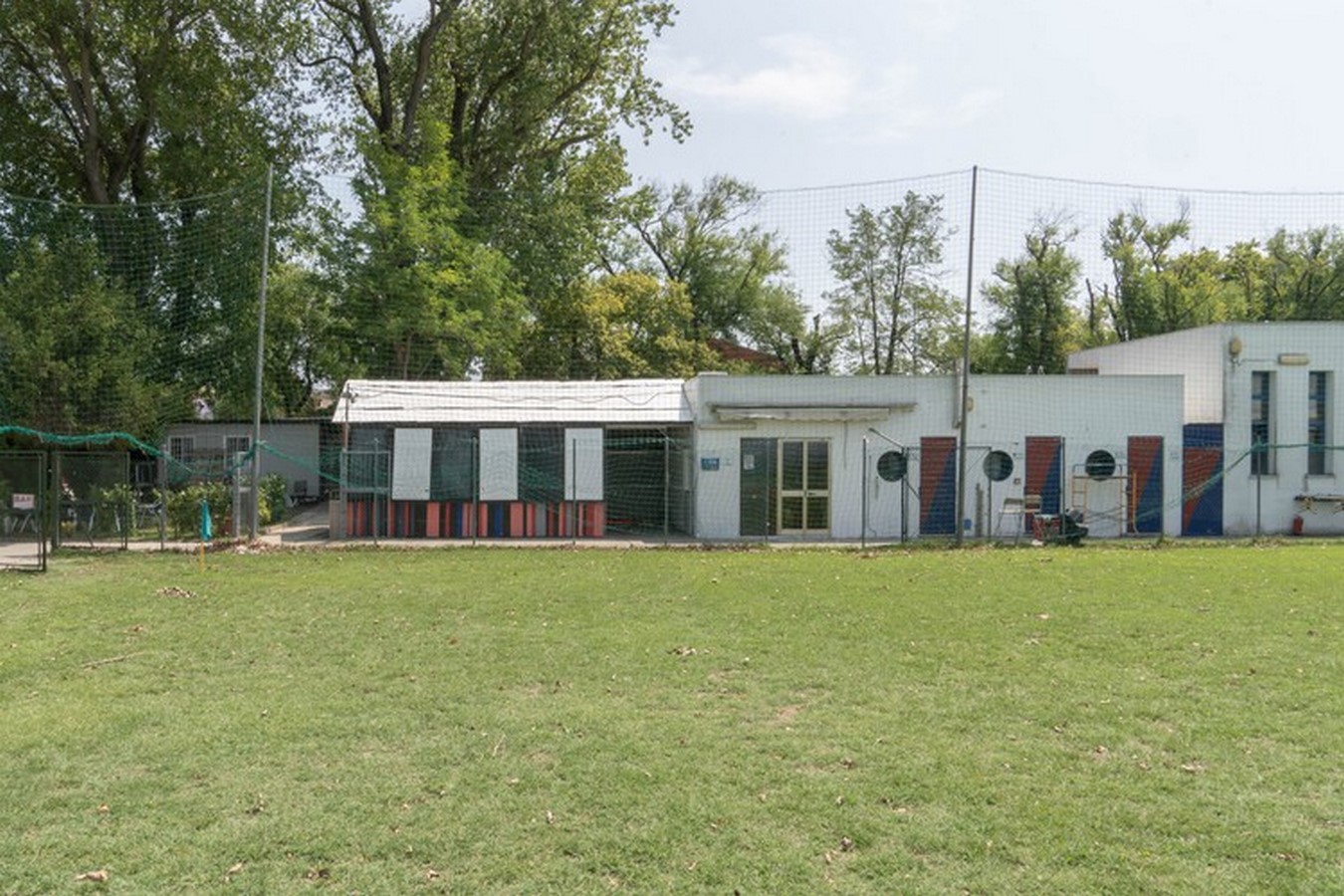
Material Reuse and Design Approach
The workshop participants were provided with a delicate steel structure previously used to support a tent construction on the terrace of the football club. Employing an availability-based design approach, the team meticulously analyzed the material stock and envisioned architectural possibilities tailored to the site. They devised straightforward design solutions for the new building envelope, ensuring that the components could be disassembled and repurposed in the future.
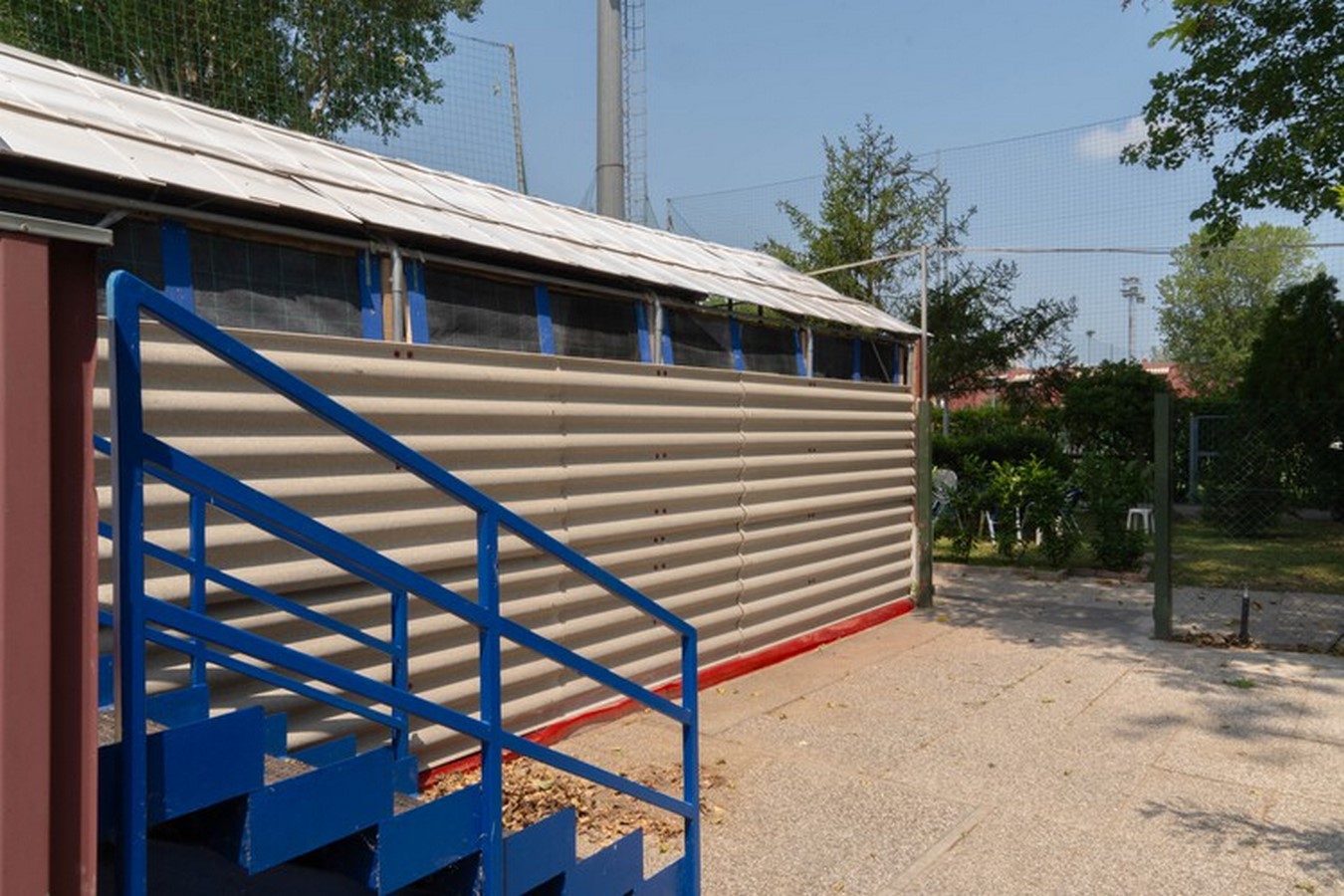
Construction Process
Materials such as squared timber, wooden beams, fabric panels, and cement fiber boards were transported to the construction site by boat. Working collaboratively on-site, the students focused on developing construction systems for different sides of the envelope through full-scale tests and iterations. Within just three days, the construction was completed, and any remaining materials were returned to the German Pavilion.
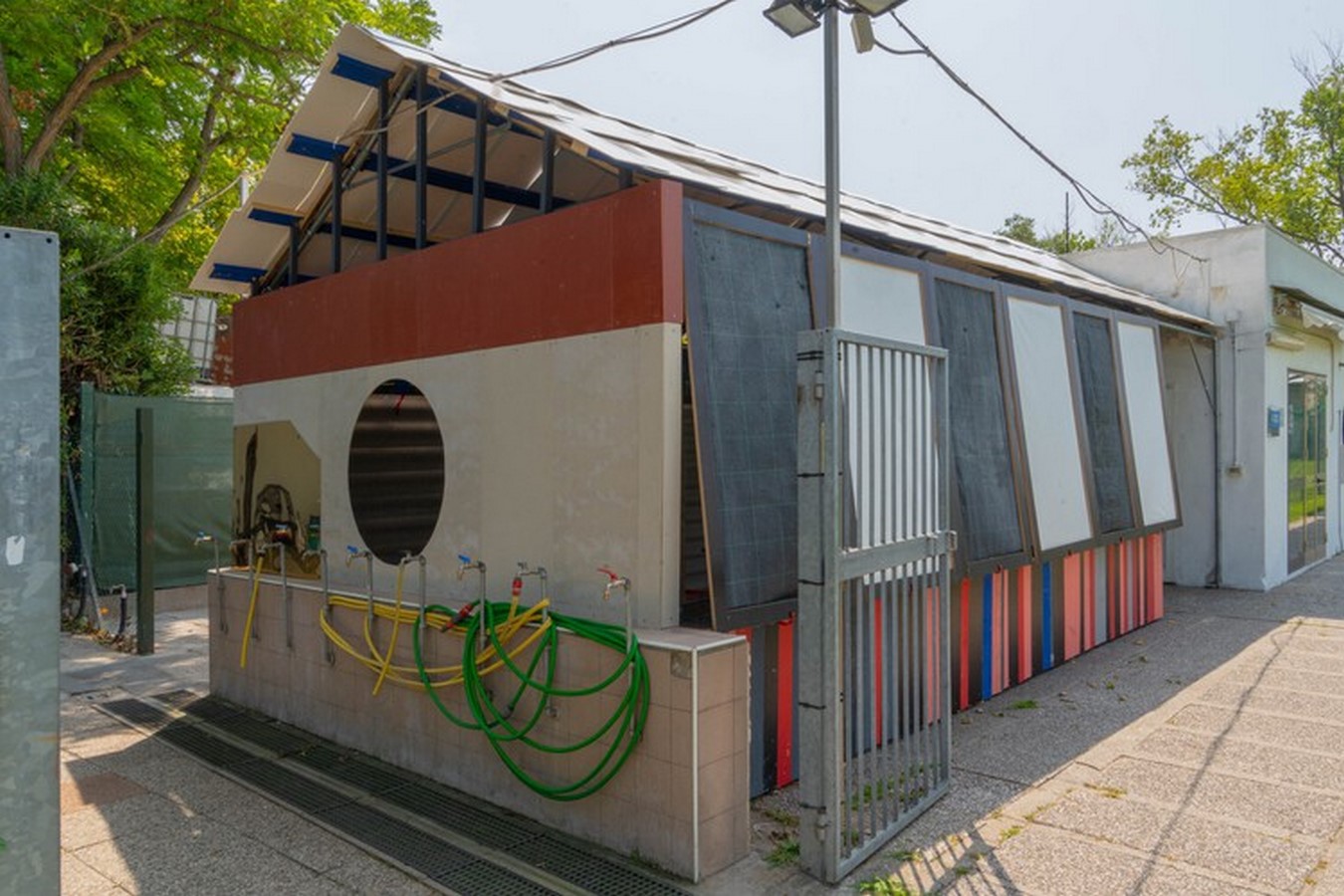
Functional Design Features
The design of the meeting place responded to the needs of the local community throughout the year. The terrace can be fully opened towards the pitch using detachable lightweight frames, while corrugated concrete panels and cement fiber boards provide flexibility for enclosure. The construction also prioritized airflow, with a frame system facilitating ventilation during hot summers. Additionally, thoughtful interior elements, such as a large golden mirror, enhance the functionality of the space for athletes and visitors alike.
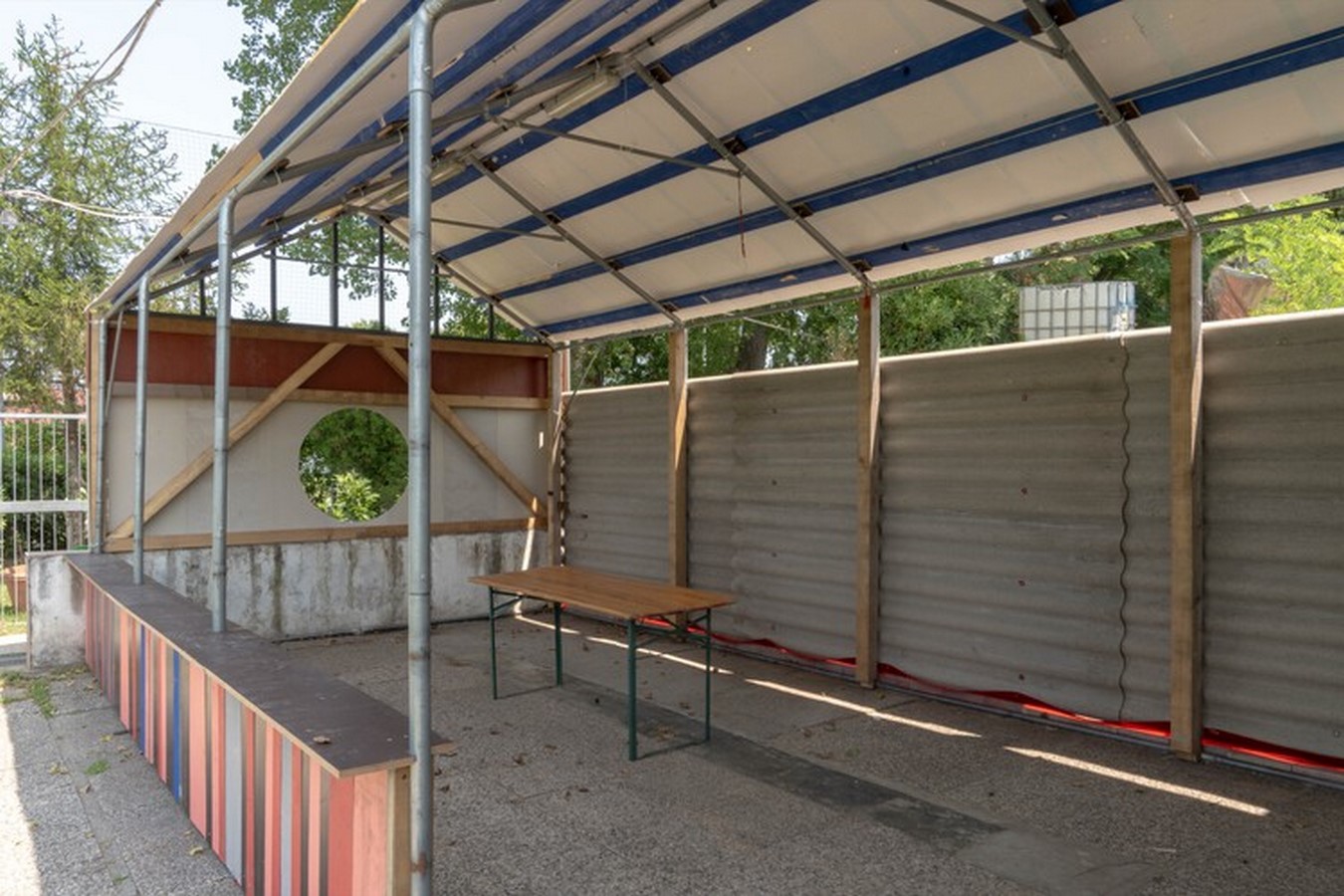
Architectural Experiment and Legacy
The new meeting place exemplifies a commitment to sustainable building practices and architectural experimentation. By reintroducing construction materials into a new context, the project embraces a philosophy of continuation rather than replacement. This approach not only gives materials new life but also enriches the built environment with layers of meaning and functionality, fostering an open dialogue between architecture and education.
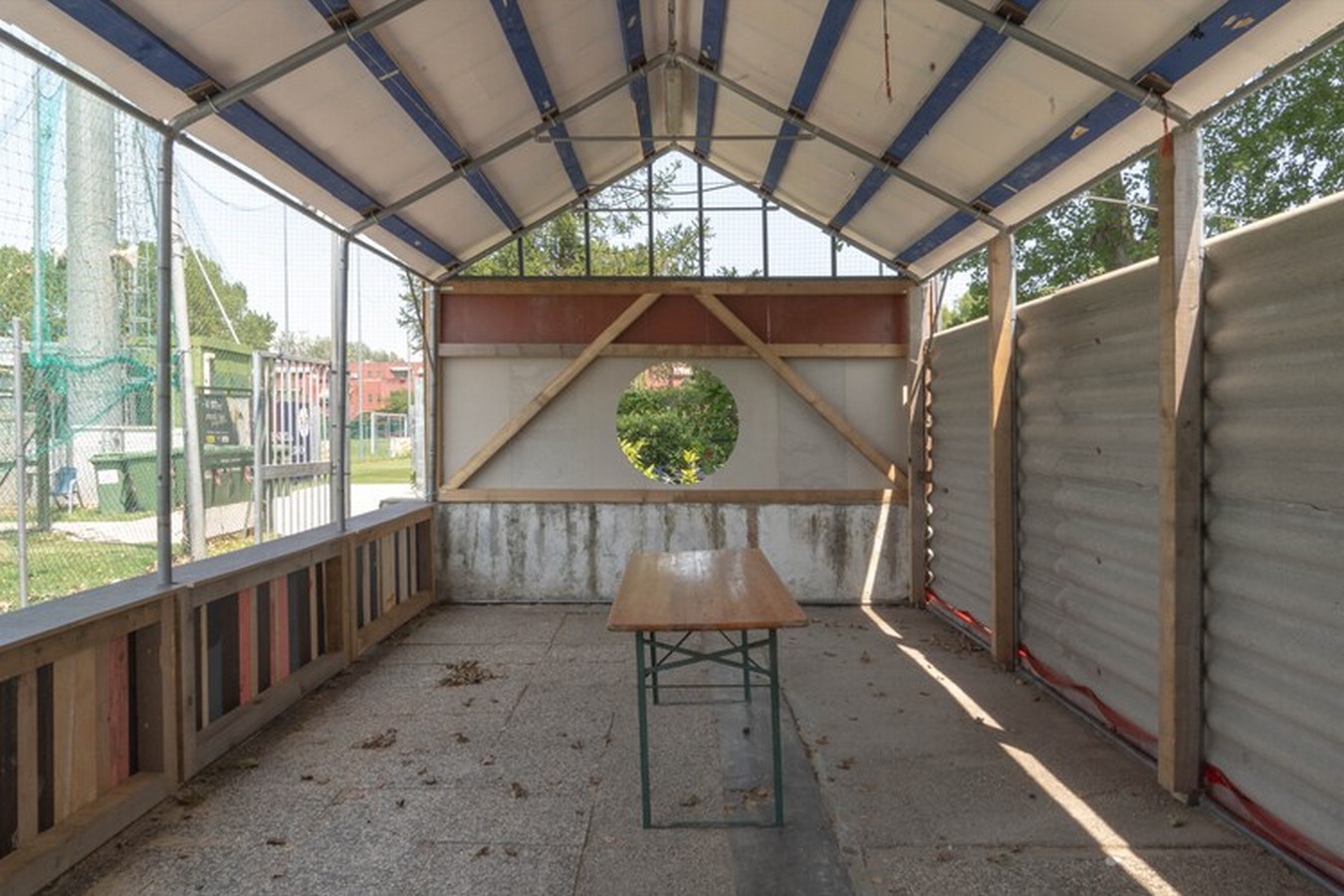
In conclusion, Maintenance 1:1 – Creating a Meeting Place demonstrates the transformative potential of maintenance-focused design and the collaborative efforts of academia and local communities in shaping sustainable architectural solutions.

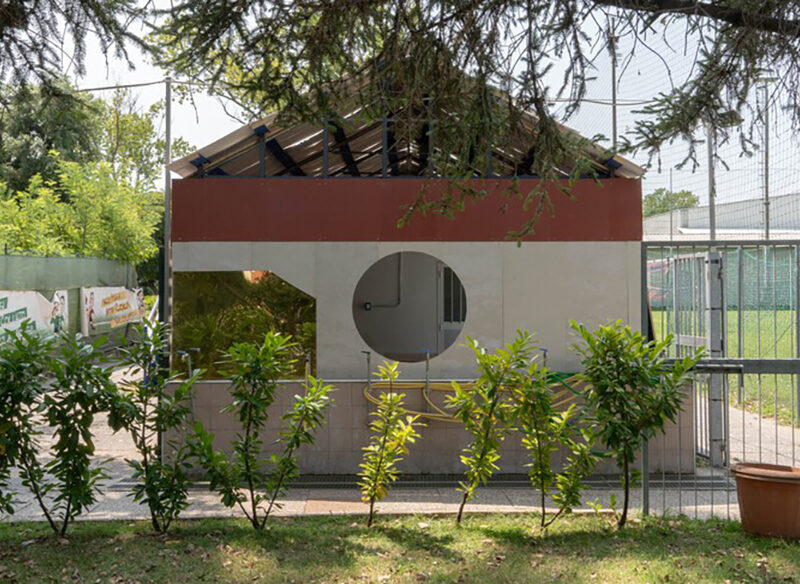
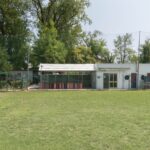
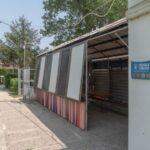
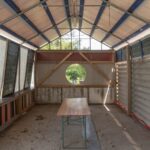
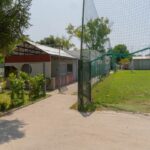
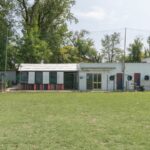
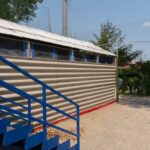
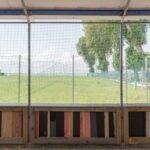

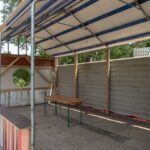
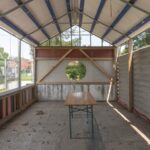
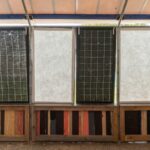
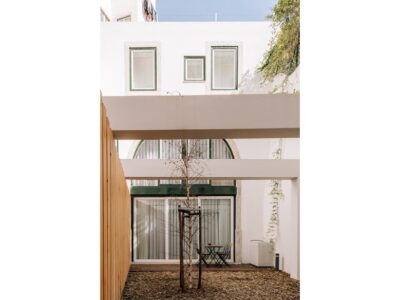
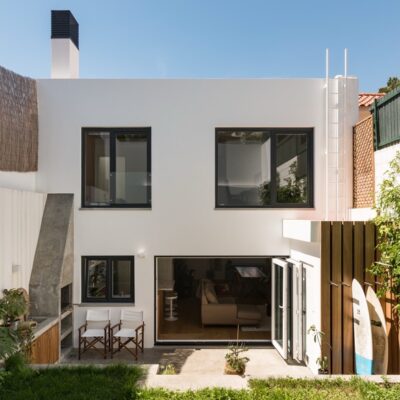
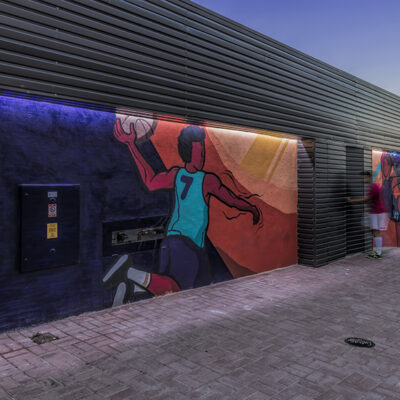
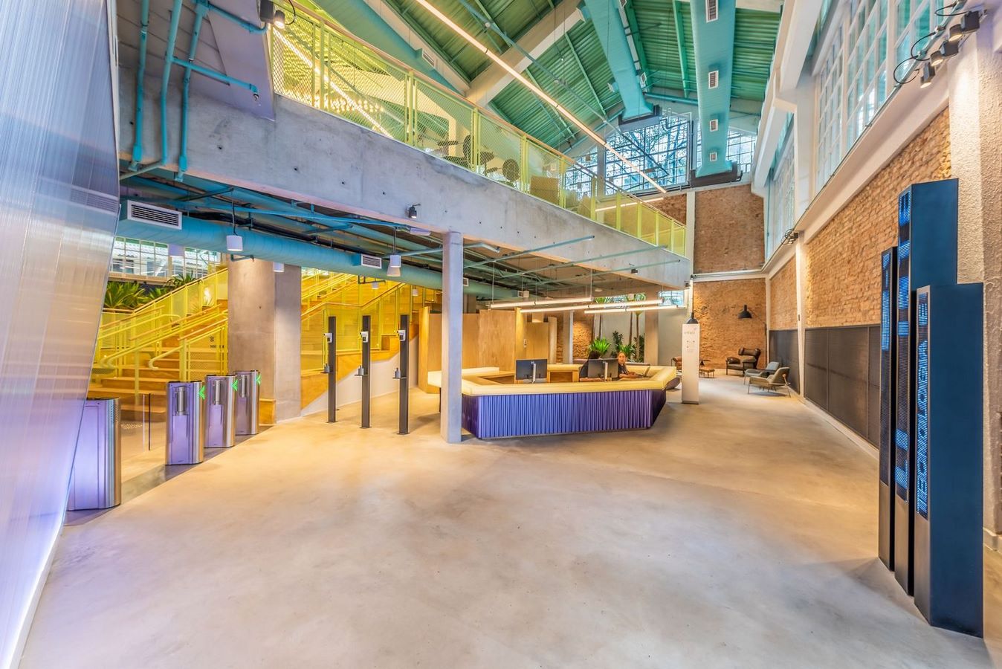
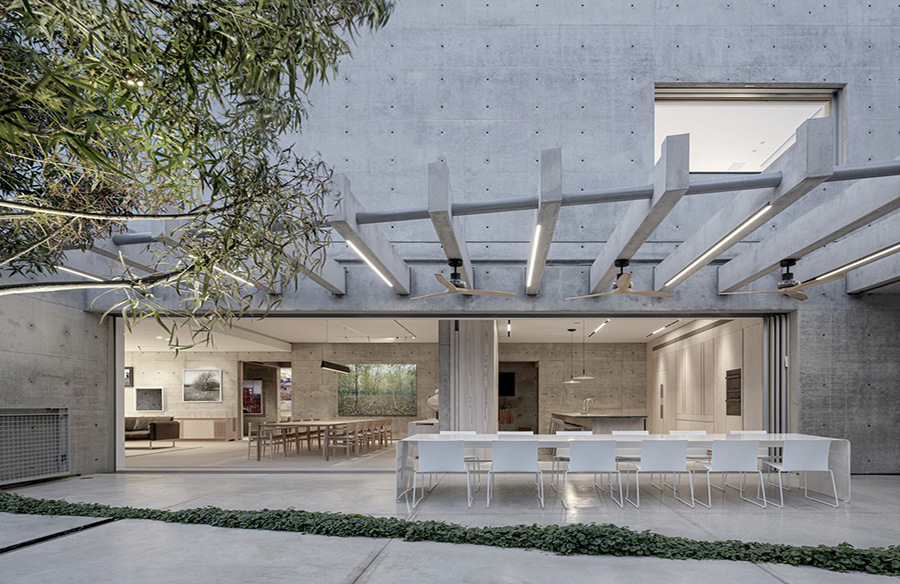

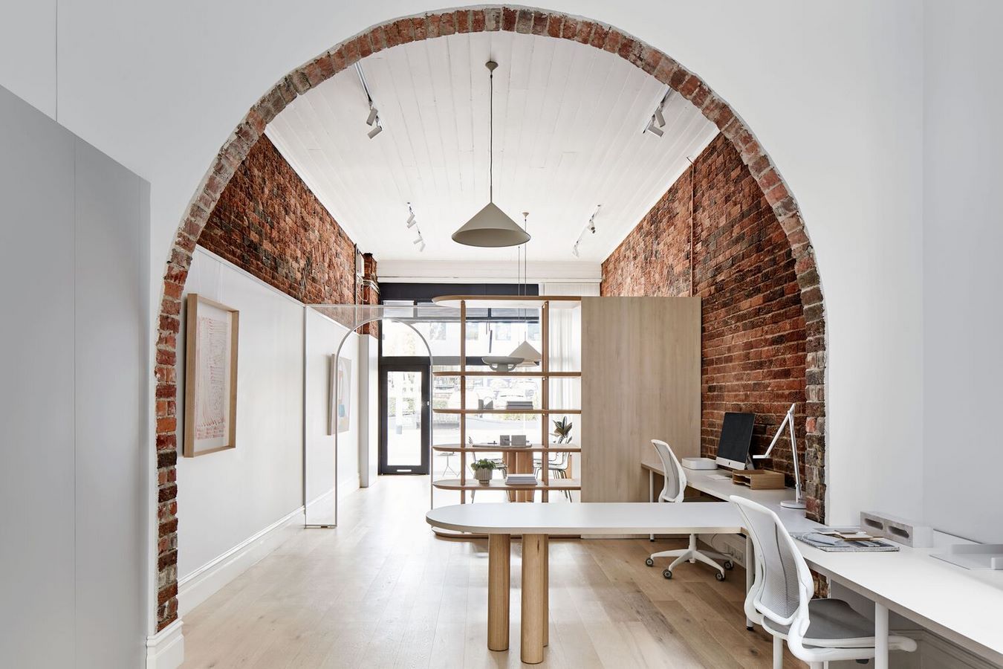
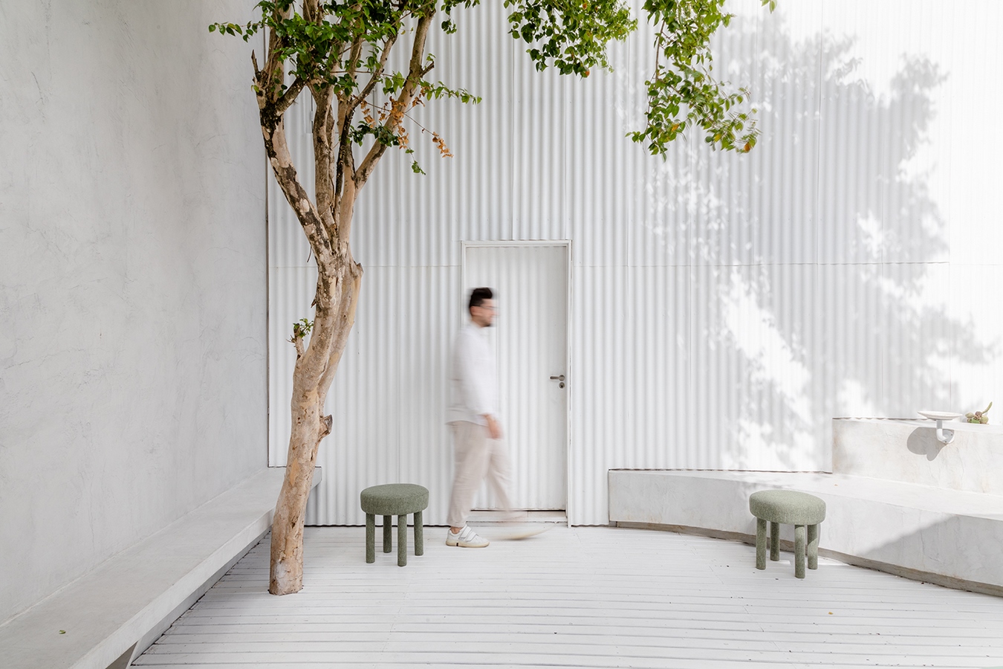
Comments