Introduction
Oak Park, a community known for its commitment to equity, inclusivity, and sustainability, proudly unveils its new Community Recreation Center. Designed by Perkins&Will, this net-zero building offers a diverse range of programs catering to individuals of all ages and abilities, with a particular emphasis on after-school and inclusive activities. Situated in the historic city of Oak Park, just outside Chicago, the three-story, 42,000 square-foot facility serves as a cornerstone for community engagement and future urban revitalization efforts.
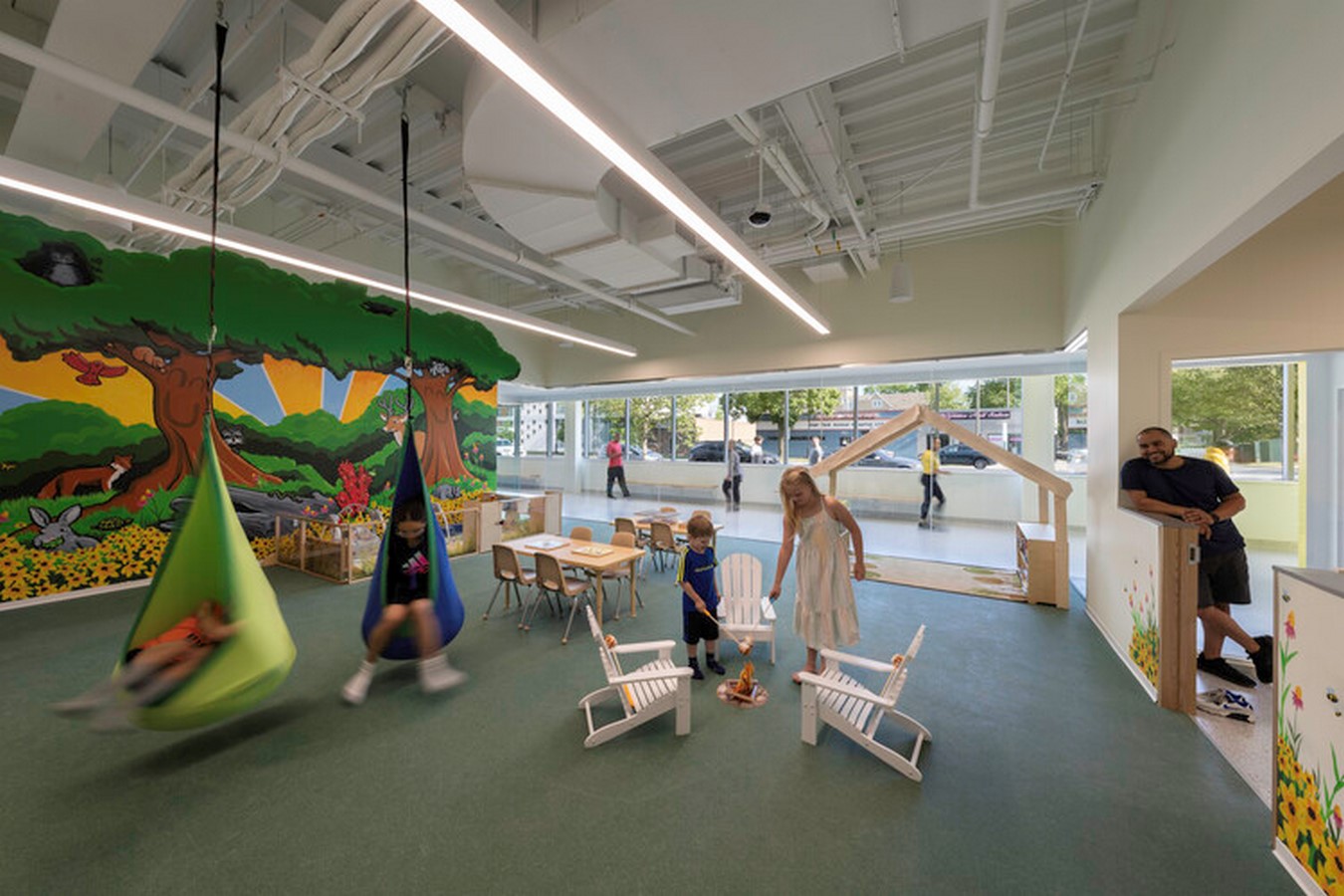
Features
The Community Recreation Center boasts a plethora of amenities, including a fitness center, indoor gymnasium, walking track, community meeting rooms, offices for the Community Mental Health Board, and an e-sports lounge. Its versatile design ensures that there is something for everyone, fostering a sense of belonging and wellness among residents.
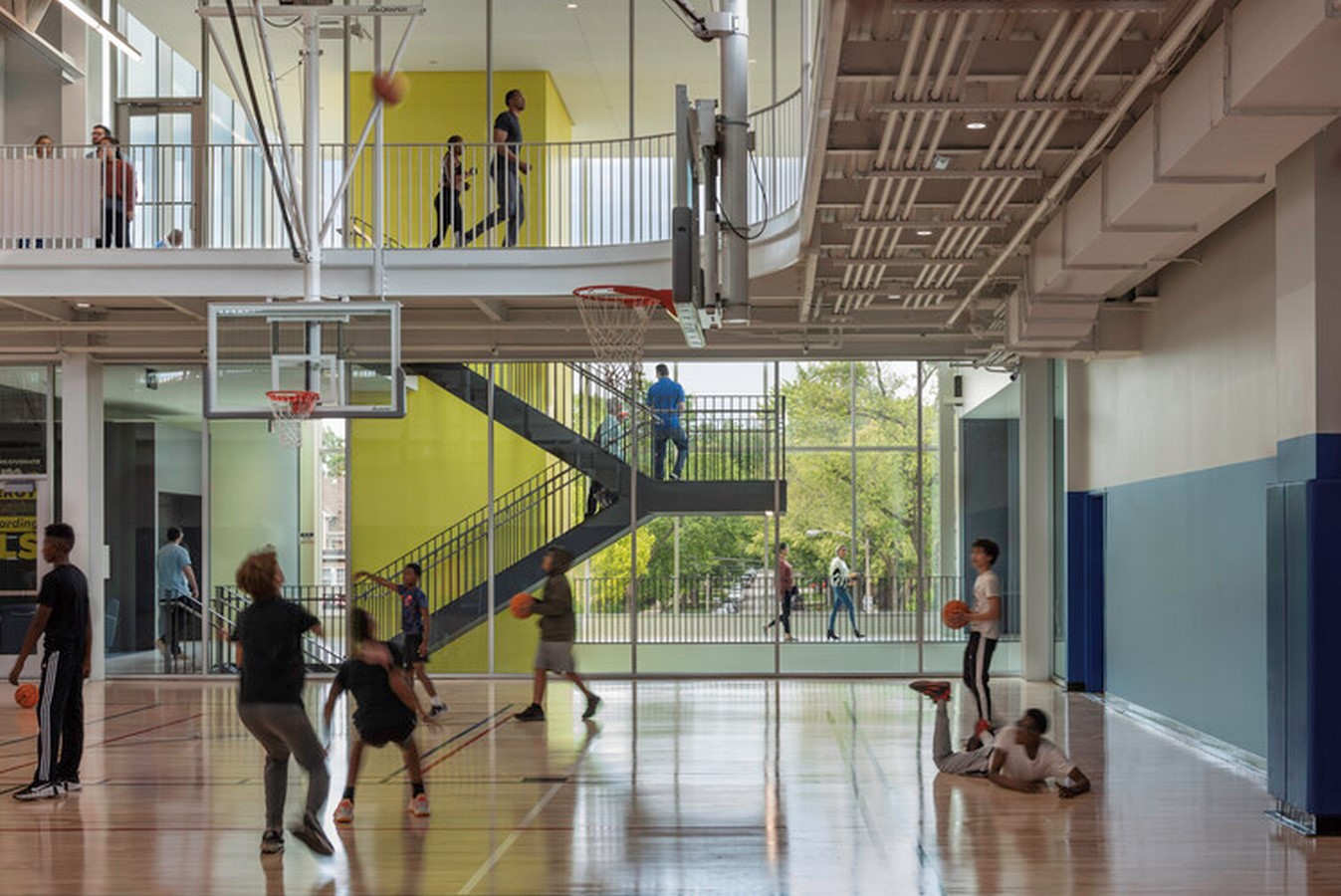
Urban Integration
To optimize space on the urban lot, the architects ingeniously stacked the program vertically, with the gymnasium situated on the second floor above a ground-level parking area. Flush windows provide sweeping views of the Chicago skyline, enhancing the user experience and connectivity to the city. The design prioritizes engagement with the surrounding urban environment, with a street-facing façade that invites passersby to explore the center’s offerings.
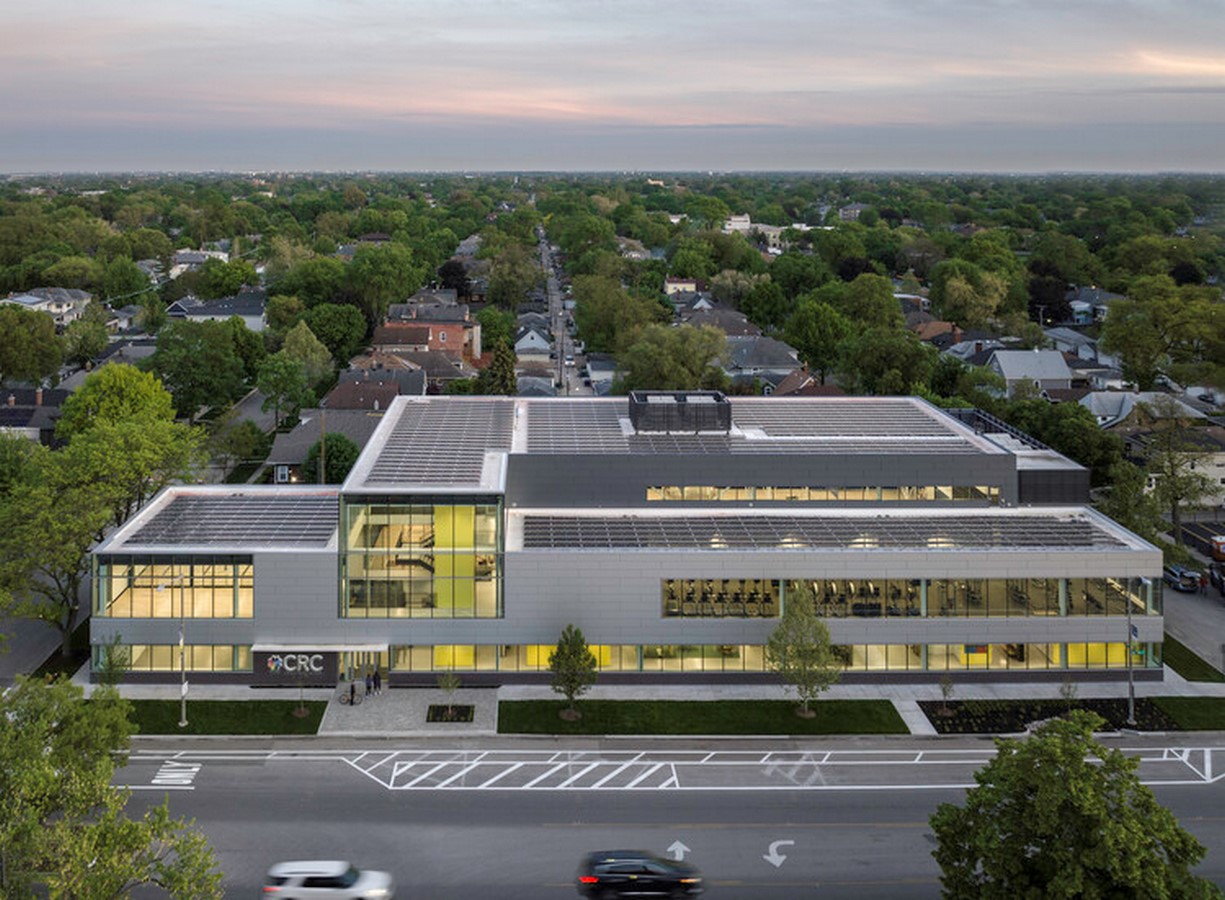
Architectural Elements
A vibrant yellow tower serves as a beacon of warmth and hospitality, welcoming visitors into the atrium. Inside, guests are greeted by a grand staircase leading to the fitness center and gymnasium on the second level. A bridge spanning the atrium connects users to additional amenities, including a multi-purpose group fitness studio and the Community Mental Health Board’s office suite. The building’s layout promotes circulation and interaction, fostering a sense of community among users.
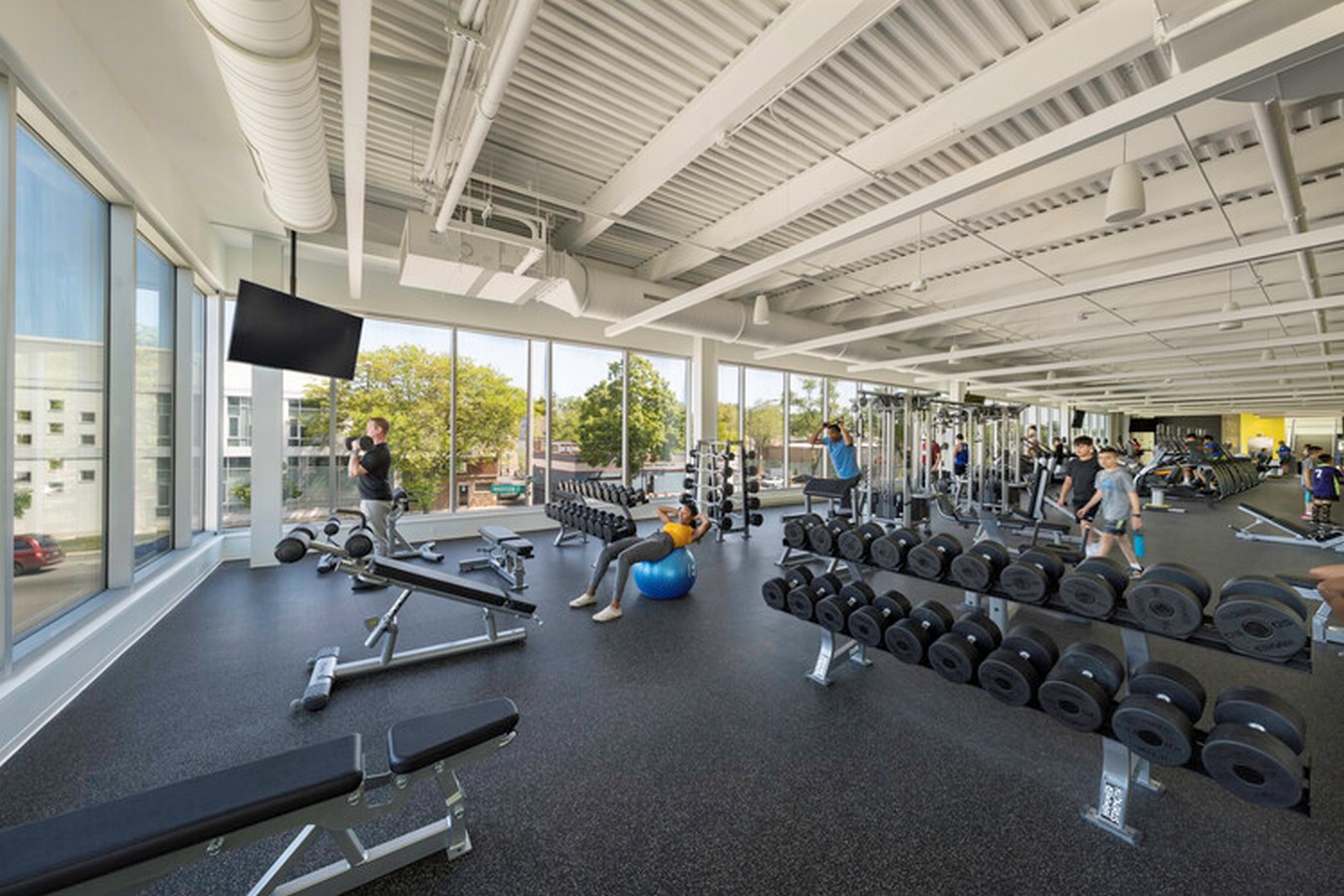
Sustainability
Designed as a net-zero building, the Community Recreation Center incorporates sustainable features such as triple-paned glazing and photovoltaic arrays on the roof and façade. These elements generate surplus energy, resulting in significant cost savings and reducing the building’s environmental footprint. The strategic orientation of glazing maximizes daylighting while minimizing solar heat gain, creating a comfortable and energy-efficient interior environment.
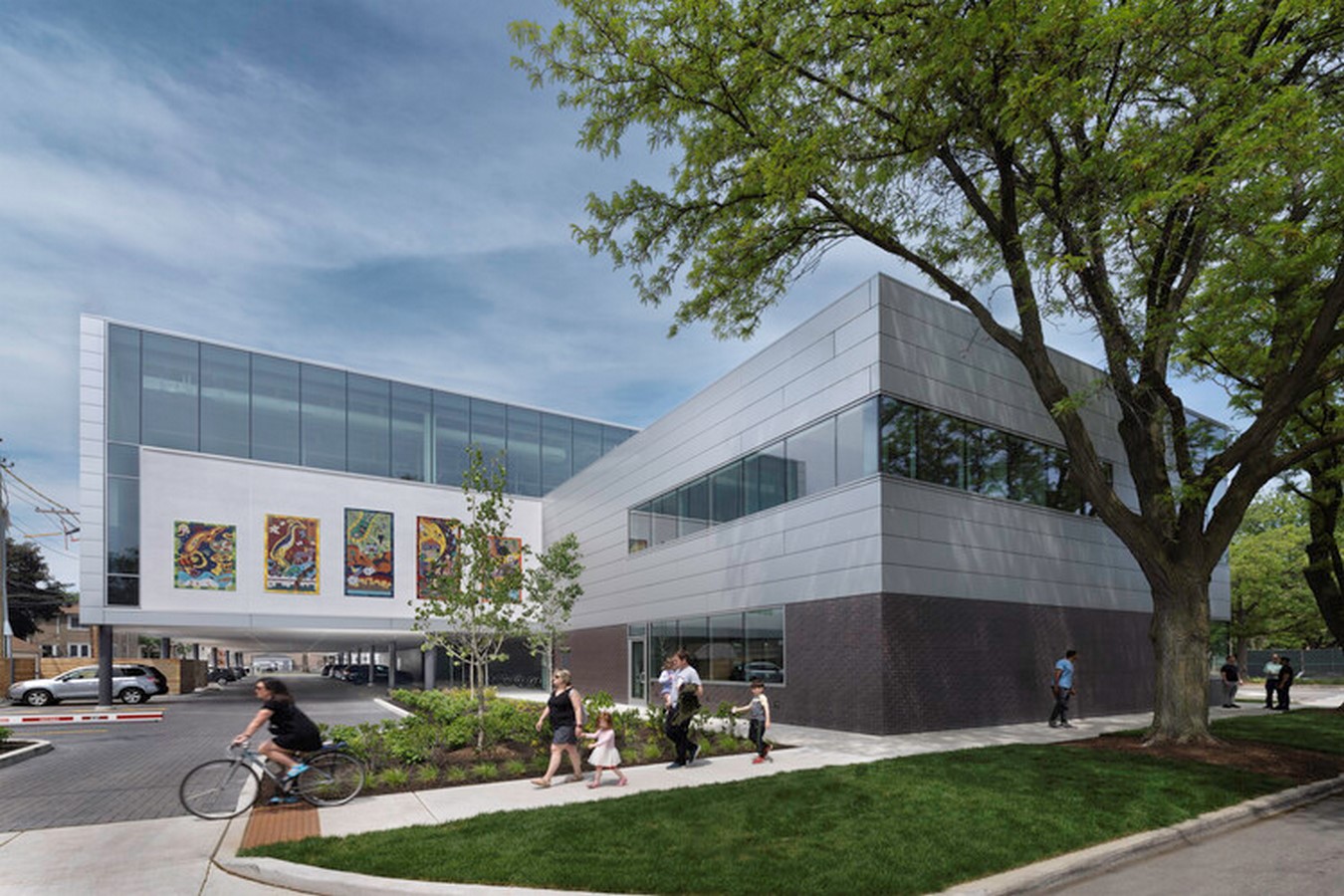
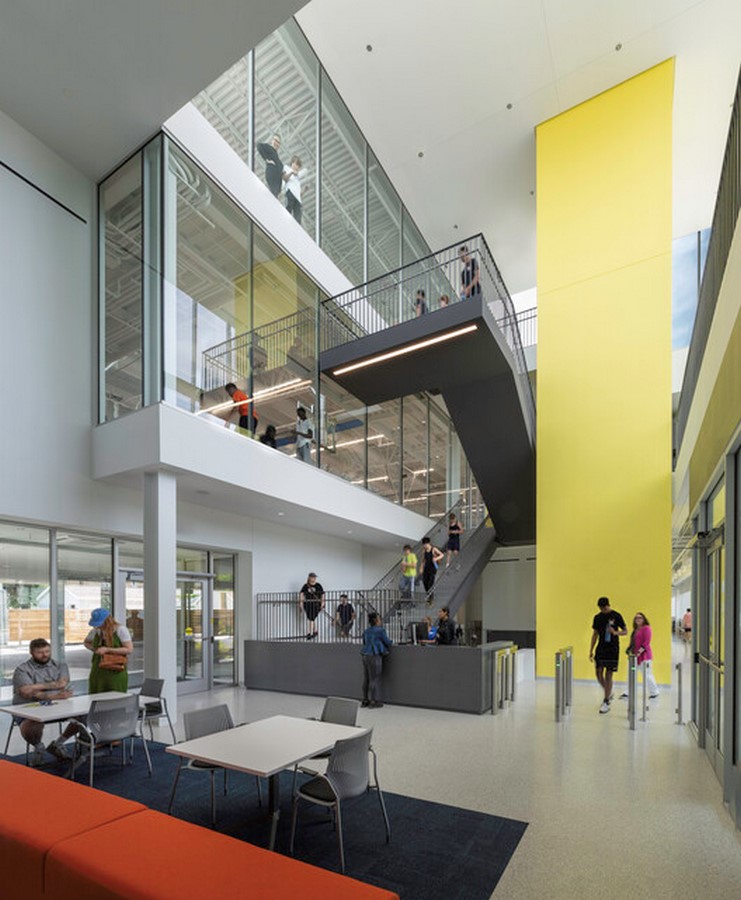
Conclusion
The Oak Park Community Recreation Center exemplifies the intersection of architecture, wellness, and sustainability. By providing a vibrant hub for recreational activities and community engagement, it reinforces Oak Park’s commitment to fostering a healthy, inclusive, and resilient community for generations to come.

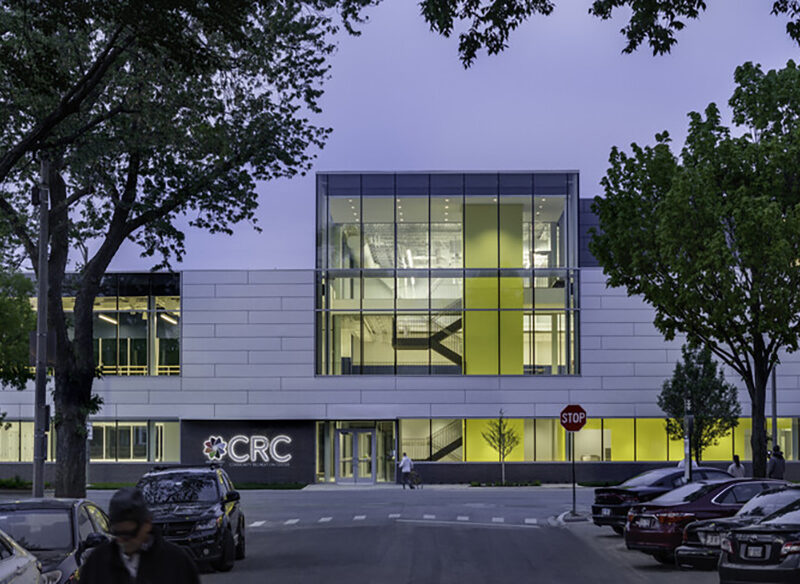
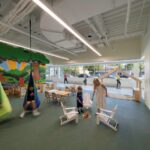
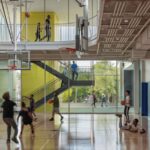
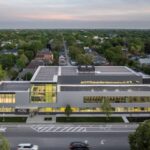
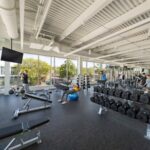
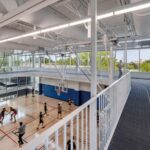
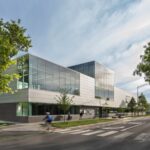
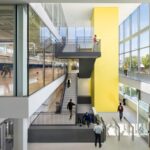
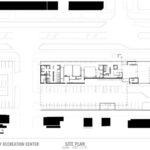
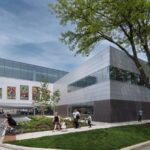
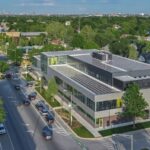
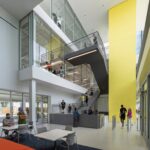
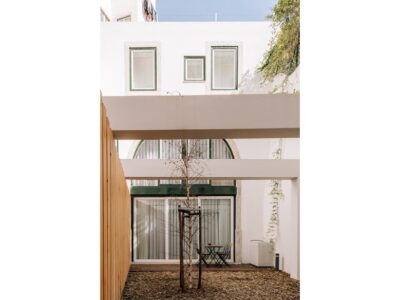
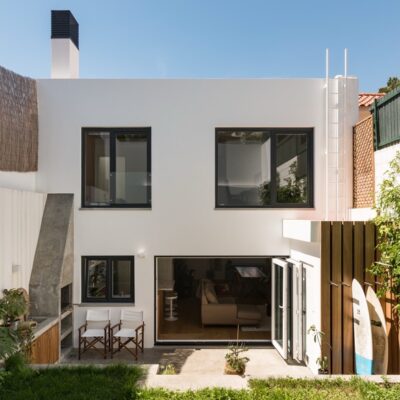
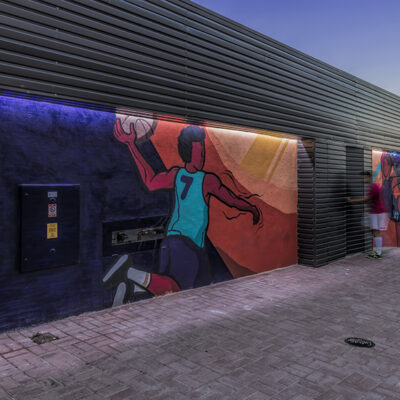
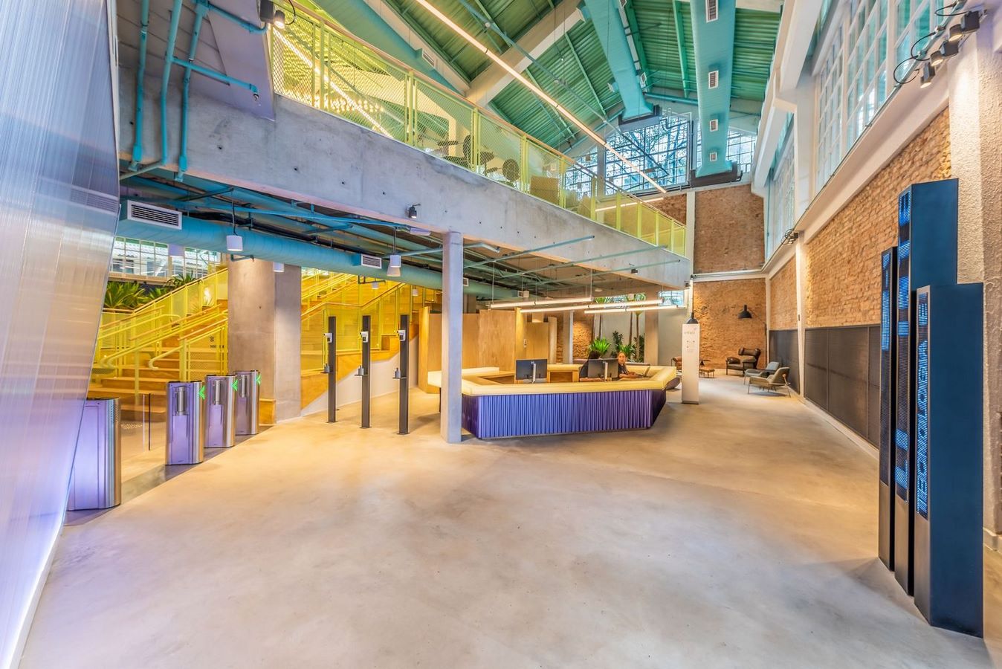
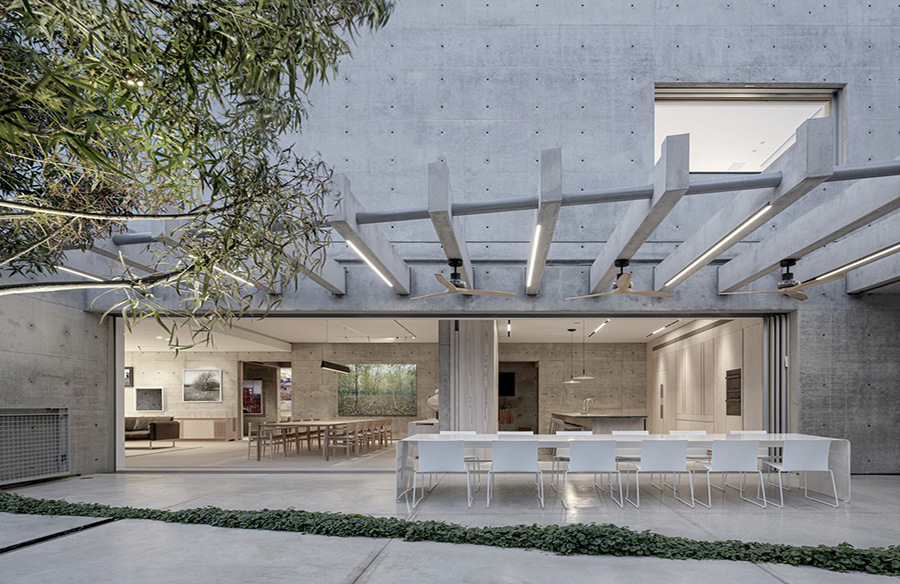

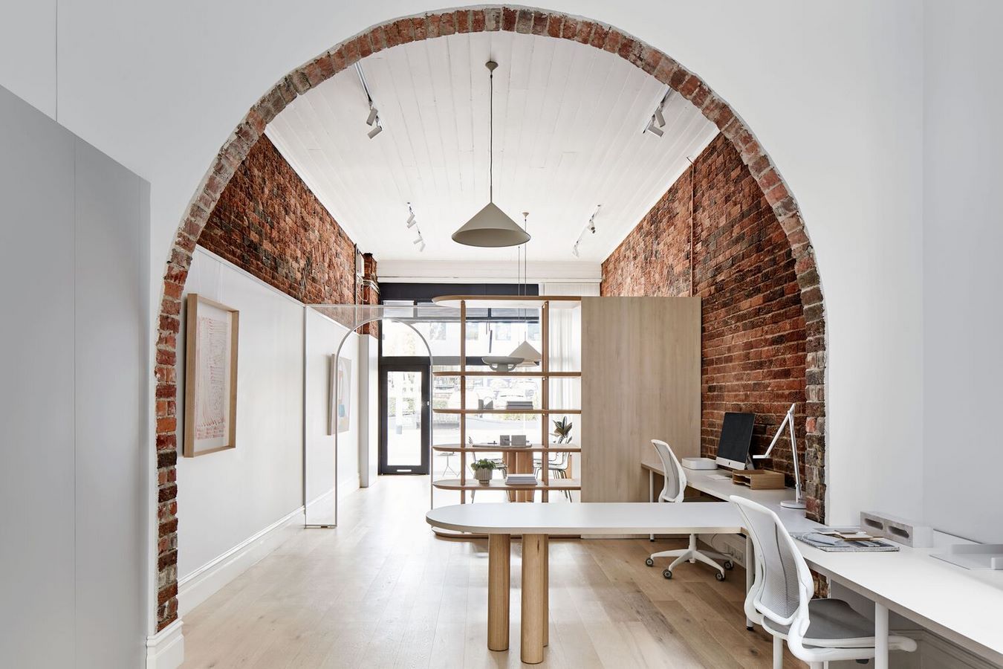
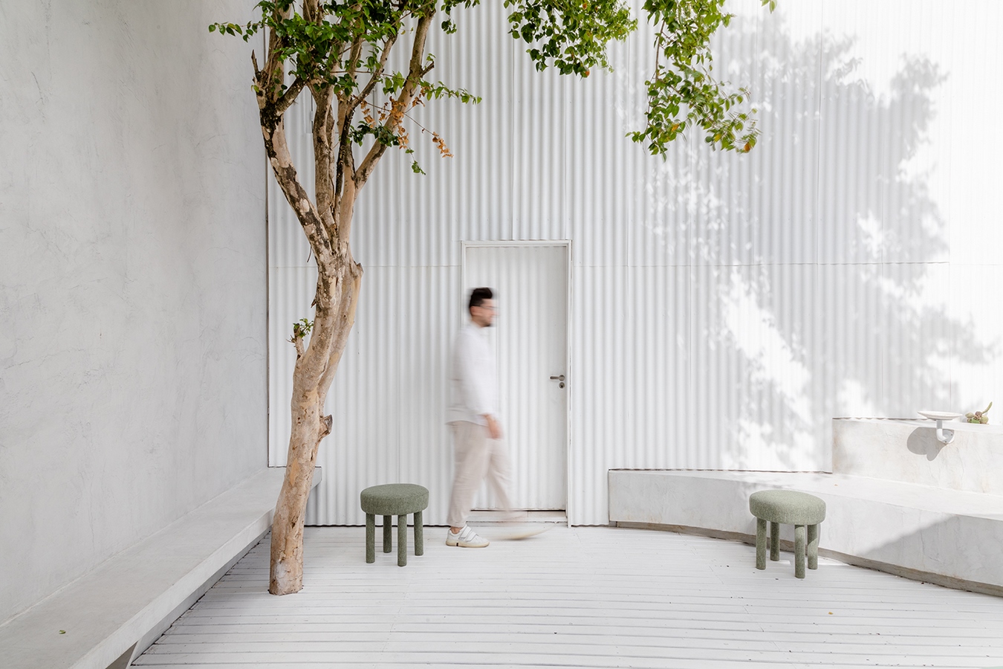
Comments