SB Atelier embarked on a transformative journey with the E16 Apartment, driven by the client’s desire to foster continuous interaction within a limited 70m2 space. The challenge was to enhance intimacy and functionality while preserving the existing structure and layout, maximizing natural light and spatial flexibility.
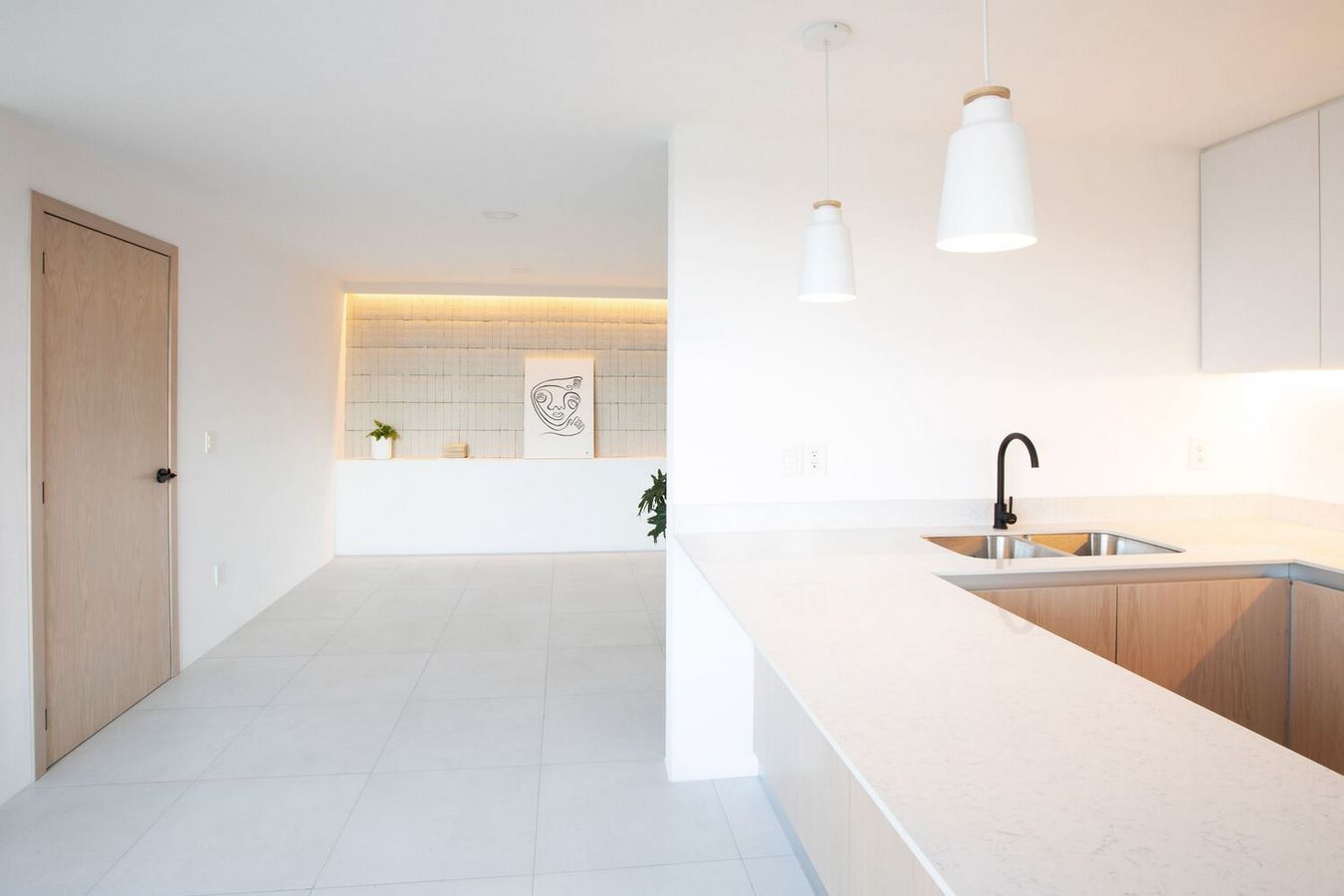
Design Philosophy
Central to the intervention was the concept of creating meeting areas that promote seamless interaction. By optimizing light and space, the architects sought to amplify the apartment’s potential, offering a welcoming ambiance characterized by soft tones and luminous surfaces. A strategic use of construction materials, including colored clay tiles and wooden elements, imbues the space with warmth and texture, evoking a sense of harmony and continuity.
Spatial Organization
Upon entry, a low wall extends from the main entrance, serving as a multifunctional shelf that connects the living and dining areas. This design feature not only enhances visual continuity but also provides a sense of division within the open-plan layout. A large window to the northwest offers picturesque views and serves as the focal point for a cozy reading and relaxation space, seamlessly integrated with the adjacent kitchen through a wooden bench.
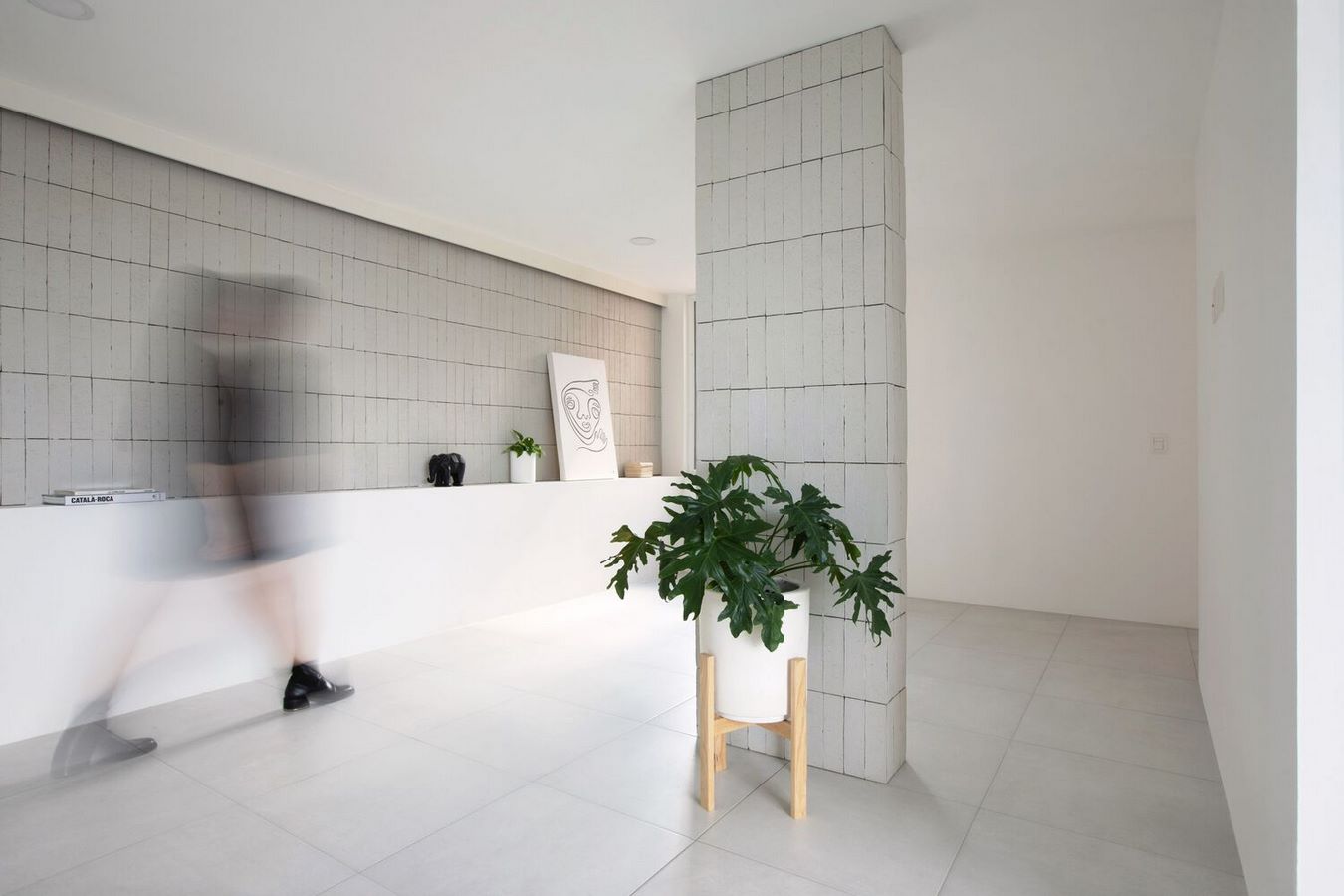
Architectural Elements
The apartment features two twin bedrooms, where custom carpentry takes center stage. Pivot doors with integrated sills elegantly address the challenges posed by uneven floor levels, ensuring a seamless transition between spaces. Minimalist handles and open shelves contribute to the clean and contemporary aesthetic while maximizing storage efficiency, reflecting the apartment’s emphasis on practicality and functionality.
Conclusion
SB Atelier’s intervention in the E16 Apartment exemplifies a thoughtful approach to space optimization and user-centric design. By reimagining the existing structure and incorporating strategic architectural elements, the architects have succeeded in creating a dynamic and inviting living environment that transcends its compact footprint. From the seamless integration of meeting areas to the meticulous attention to detail in carpentry and storage solutions, the E16 Apartment stands as a testament to the transformative power of thoughtful design in enhancing everyday living experiences.

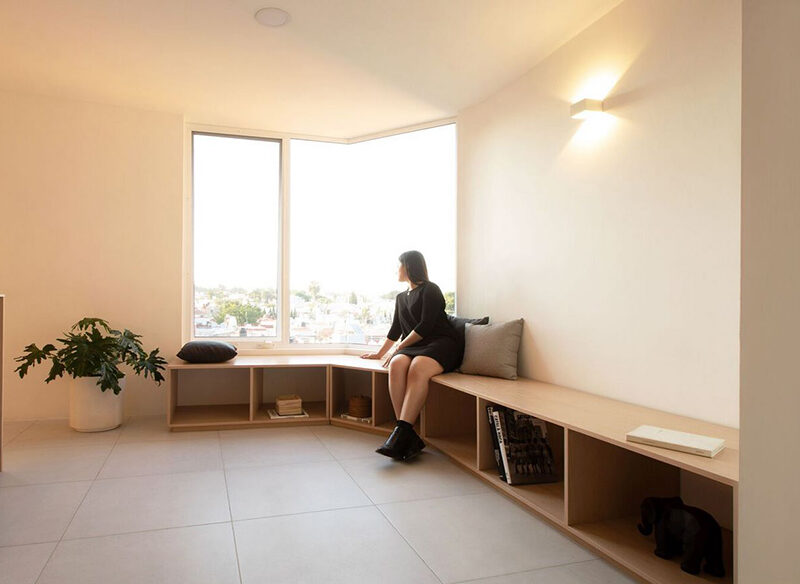
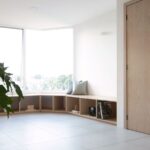
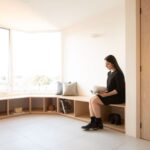
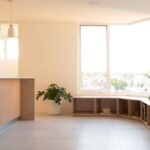
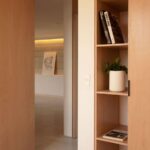
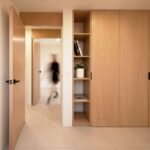
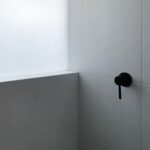
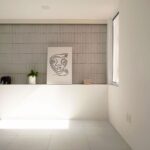
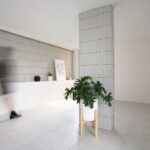
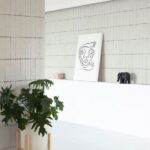
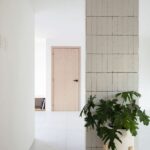
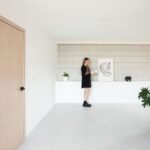
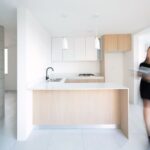
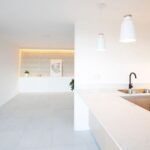
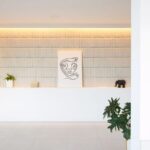
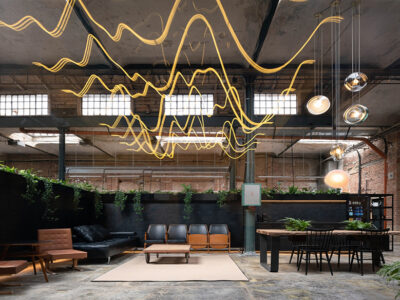
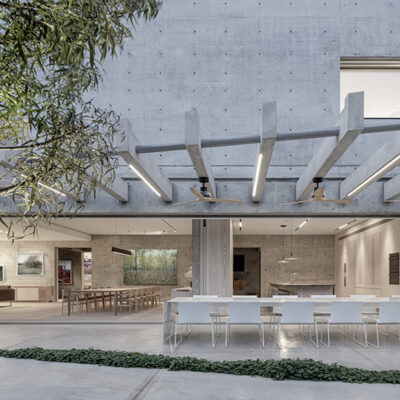
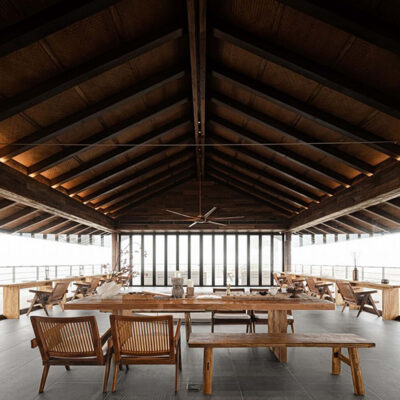
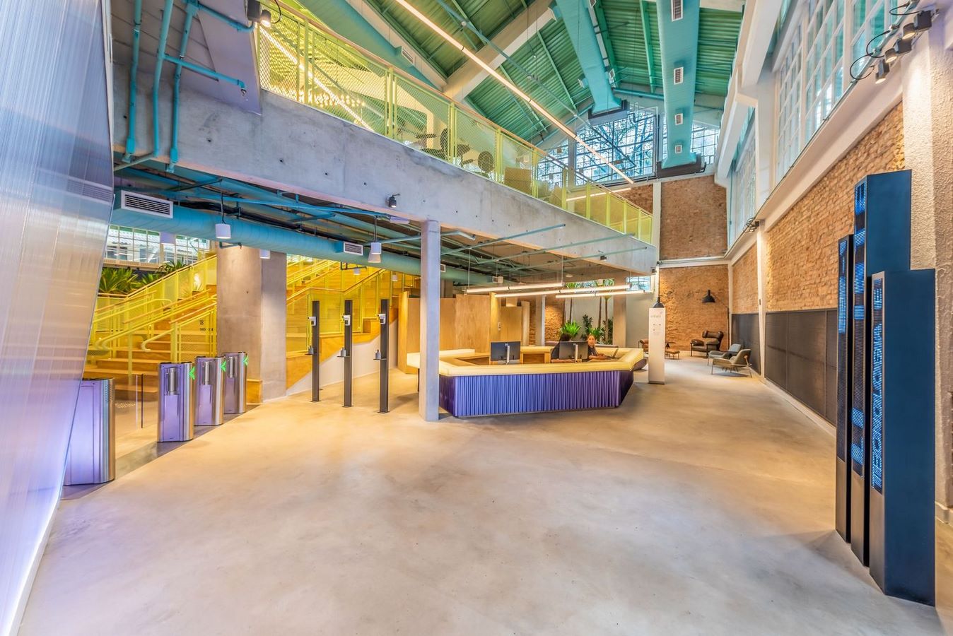
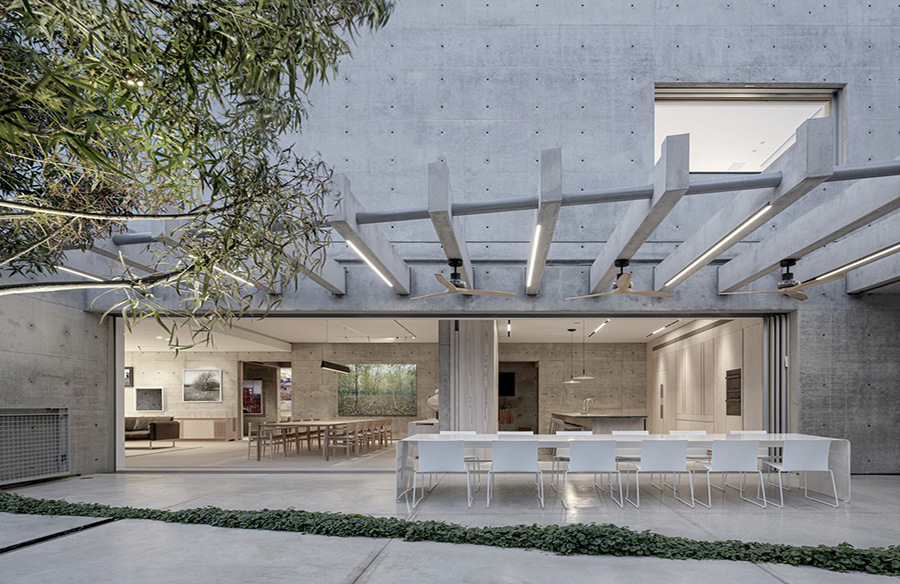

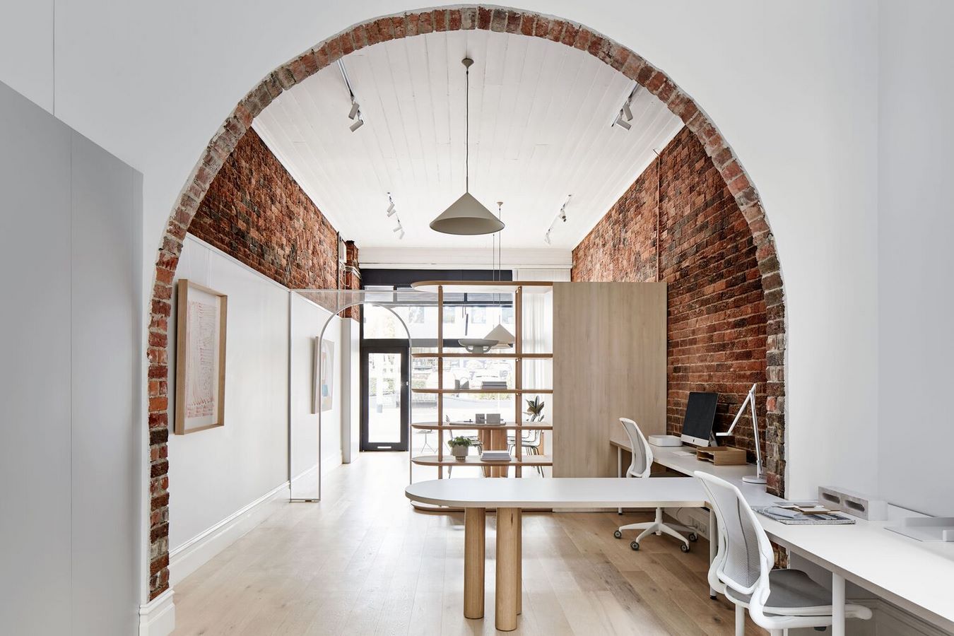
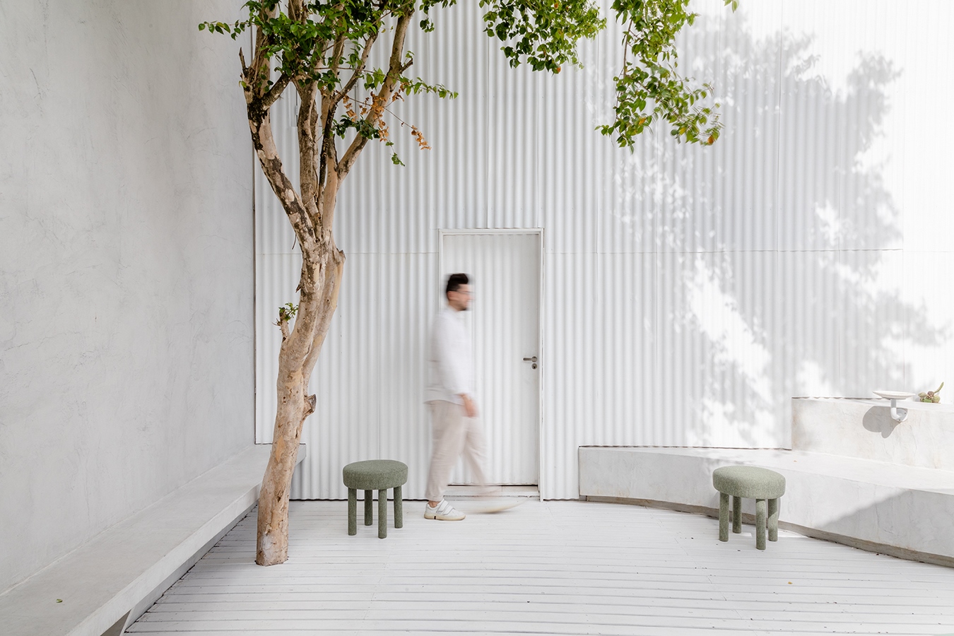
Comments