A Historic Transformation
MoreySmith has unveiled the remarkable transformation of the Grade II listed Generator Building in Bristol, breathing new life into the space to create a premium flexible workspace for office operators, Clockwise. The London-based architecture and design studio were entrusted with the task of crafting a workspace that not only prioritizes wellbeing but also pays homage to the building’s storied past.
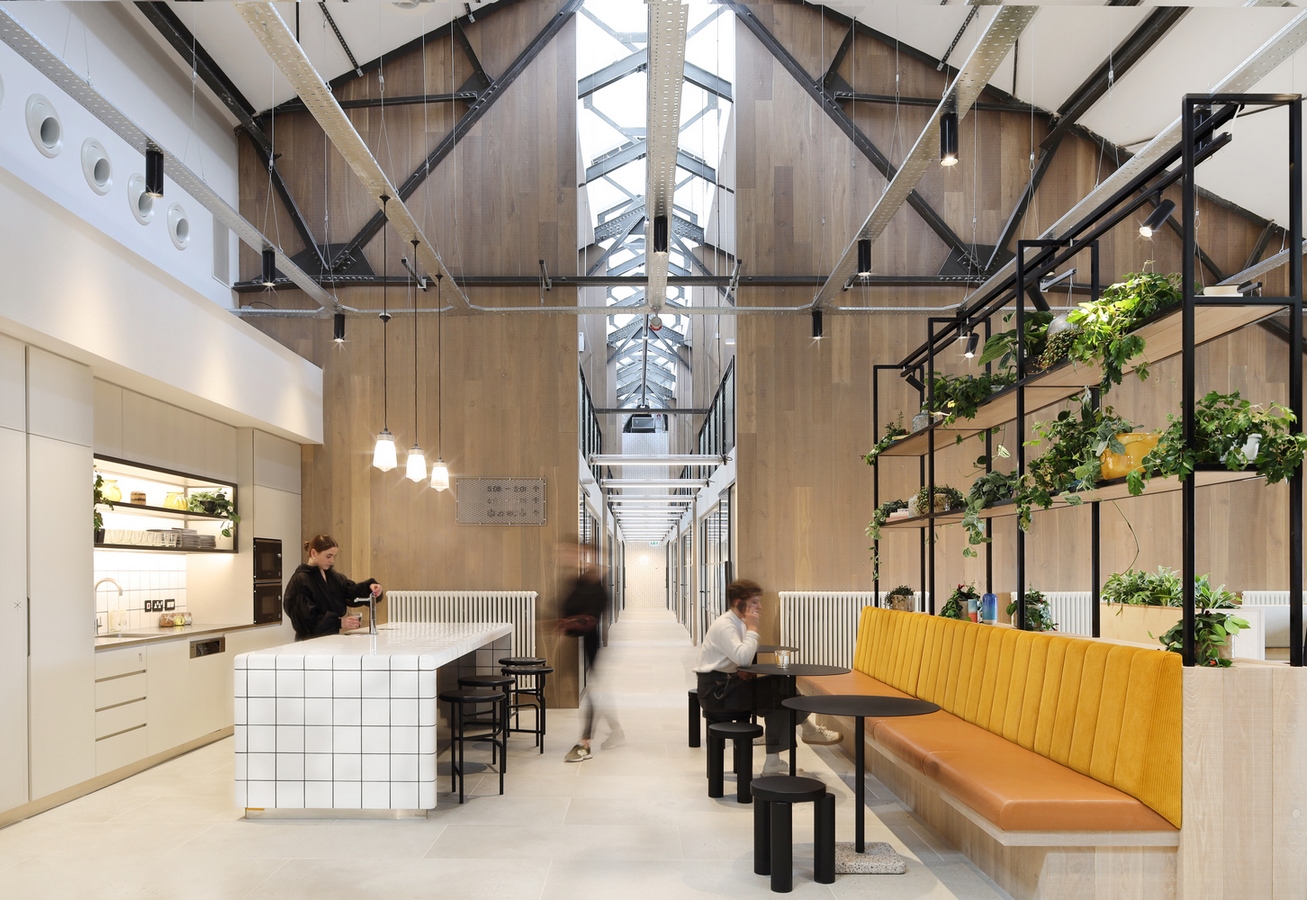
Embracing Heritage
Situated at the heart of Bristol’s historic Waterfront Quarter, the Generator Building boasts a rich history, having originally opened its doors in 1899 as the powerhouse for the city’s tram system. Collaborating closely with The Bush Consultancy, MoreySmith ensured that the design retained the building’s historical essence, with original architectural features preserved on every floor. Spanning over six floors and 30,611 sq ft, the workspace offers a range of meticulously designed areas for Clockwise members, including dedicated offices, private desks, co-working spaces, and a double-height breakout area.
Synergy of Past and Present
To adapt the space for modern use, new interior elements were thoughtfully integrated while respecting the building’s core structure. On the fifth floor, innovative pod structures were introduced between existing trusses, maximizing space and creating mezzanine office areas with stunning views of the surrounding waterways. Echoes of the building’s industrial past resonate throughout, from original numbered stencils on glazed brickwork to period trusses and the preserved tiled brick façade, accented with aged copper cladding.
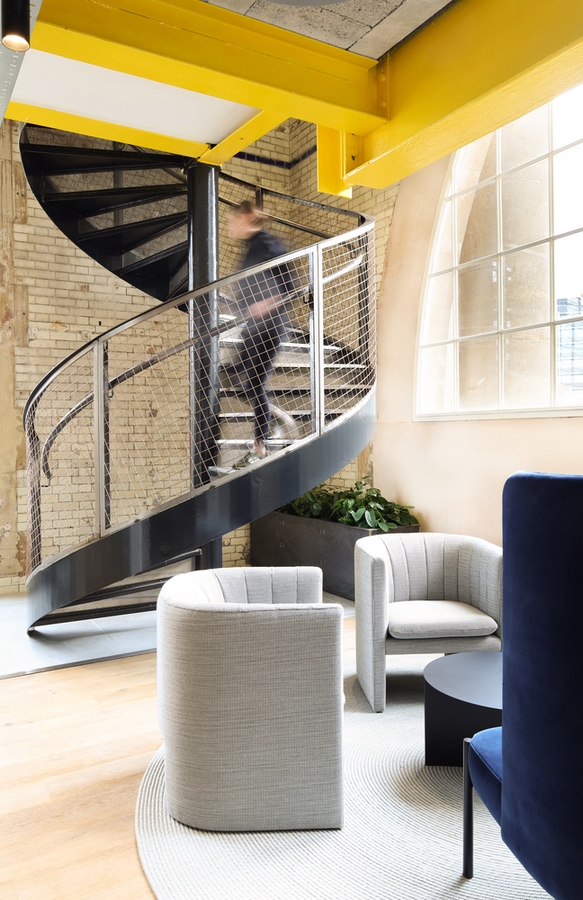
Industrial Chic Meets Modern Comfort
MoreySmith skillfully elevated the industrial aesthetic of the architecture by incorporating elements such as corrugated metal, mosaic floors, and reclaimed industrial lighting. A new bar area, adorned with a bespoke overhead light installation inspired by the flow of electricity, serves as a focal point for events and daily refreshments. Adjacent to the bar, a club lounge activates the street presence of the building, providing a welcoming café space for both Clockwise members and the wider public.
Embracing Nature and Community
Natural light floods the airy double-height spaces, offering serene views of the waterways and creating a tranquil atmosphere. Repurposed marble terrazzo accents add a touch of modernity, complementing the building’s historic charm. The workspace is adorned with contemporary furnishings and lush greenery, fostering a connection to nature amidst the bustl

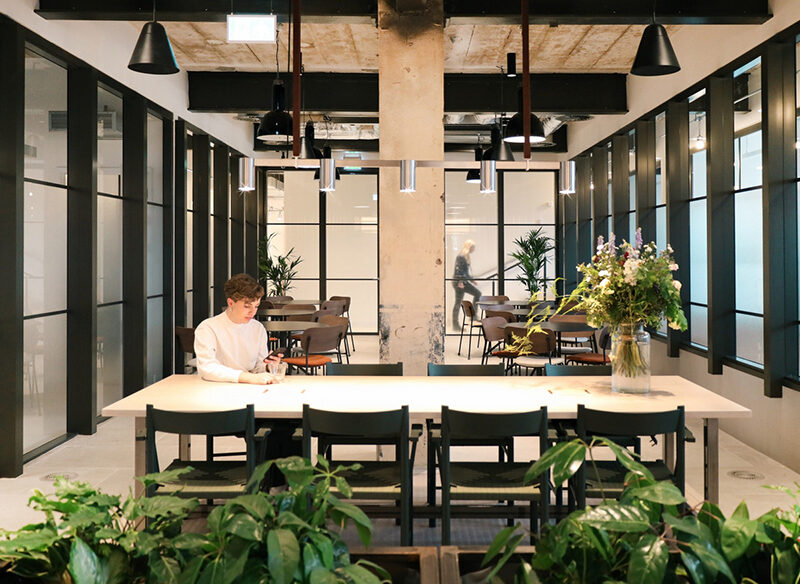
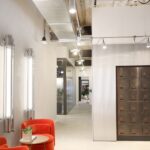
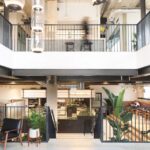


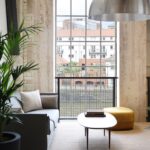
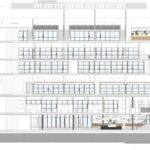
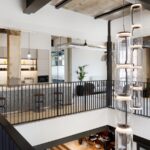
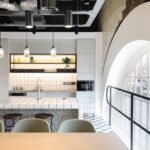
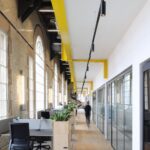
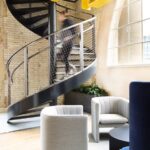
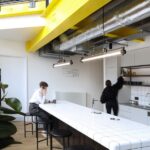
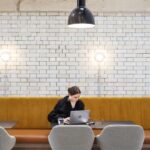
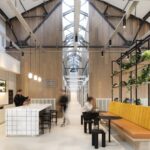
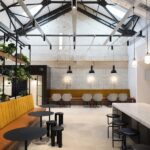
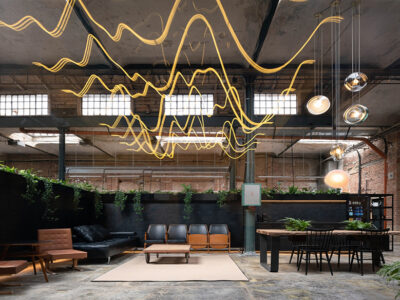
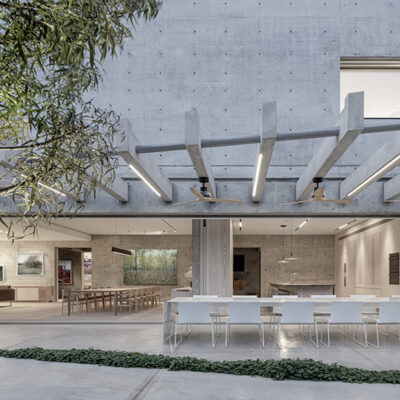
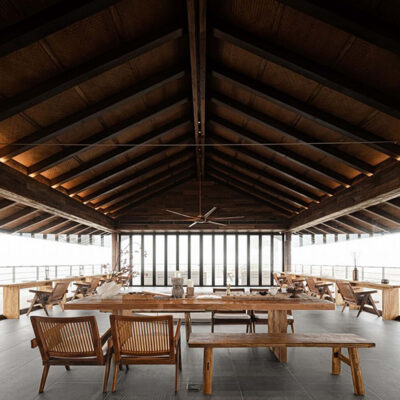
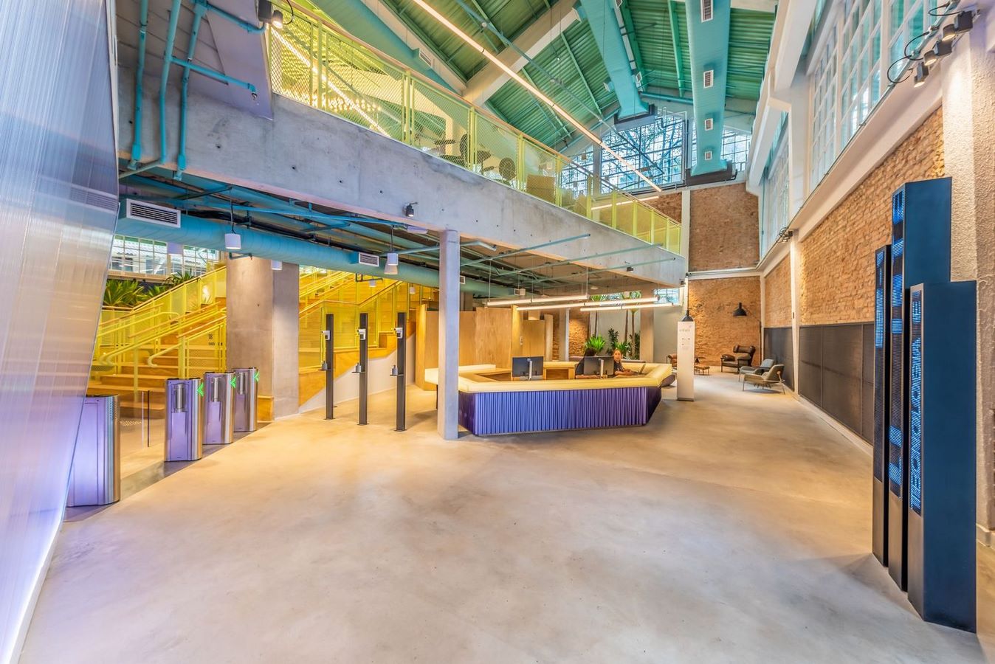
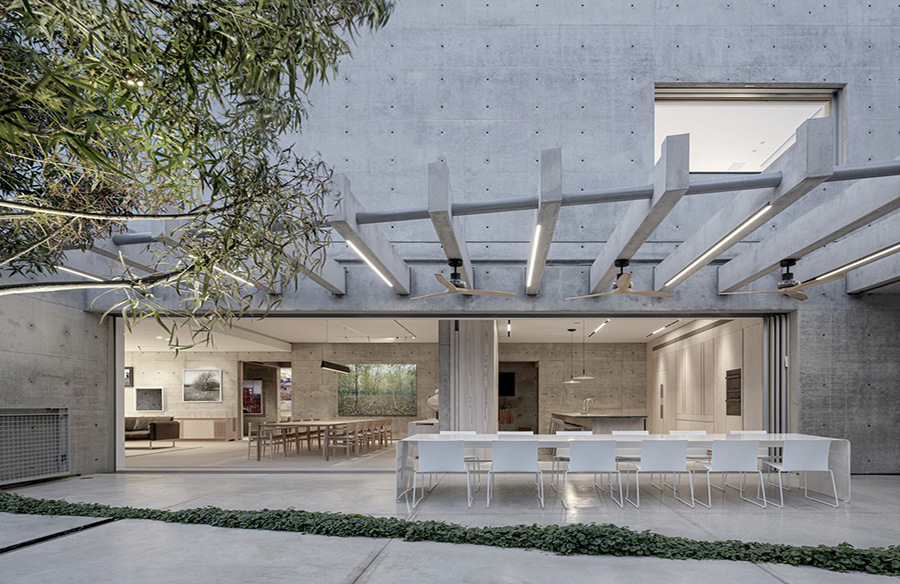

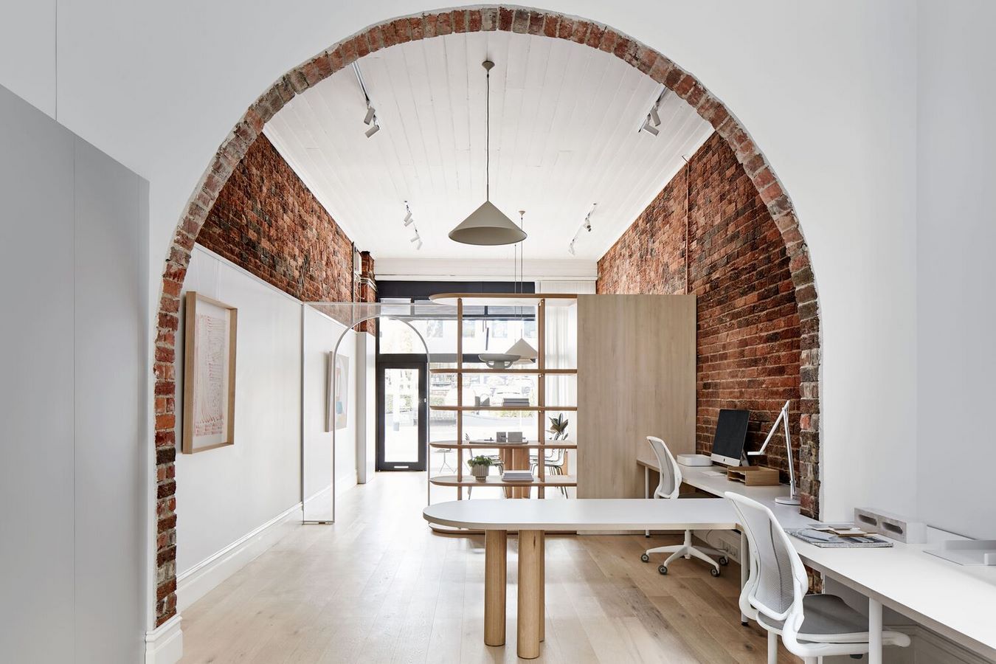
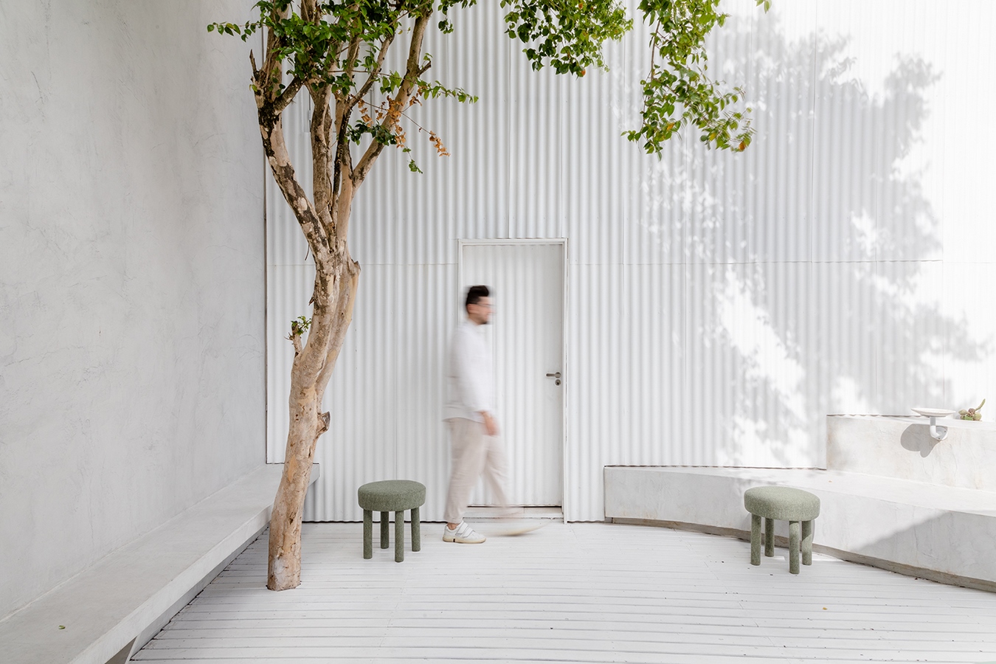
Comments