Embracing Rural Heritage
Nestled in the verdant landscapes of Mount Emei Scenic Area, Gaoqiao village epitomizes the essence of rural tranquility. Endowed with fertile lands and pristine spring waters, the village has long been a bastion of agricultural traditions. However, as urbanization encroaches and tourism burgeons, the village undergoes a gradual transformation. To preserve its natural aesthetics and cultural heritage, Super Normal Design embarked on an ambitious project to infuse new life into the serene countryside.
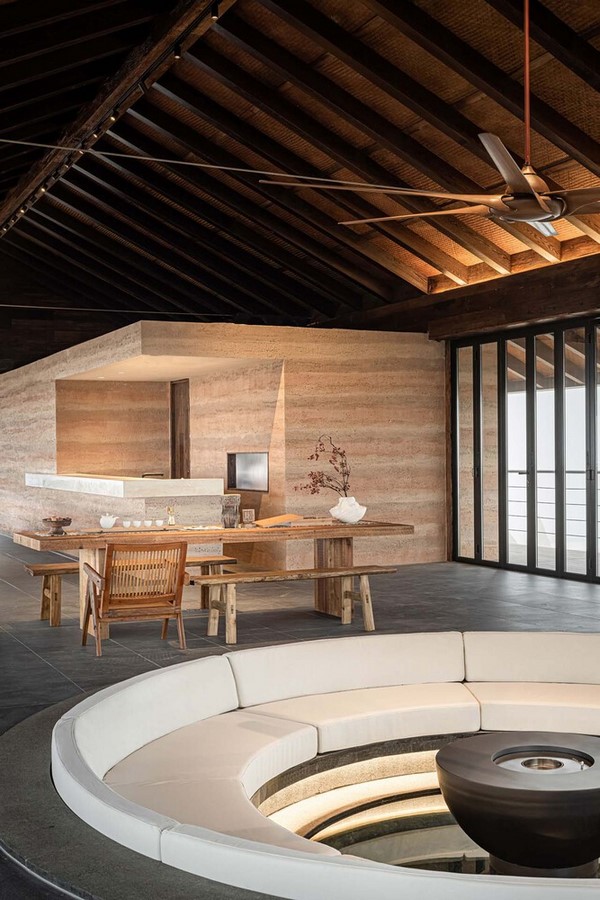
The Essence of Seasons: Summer and Winter Visits
Summer Retreat: Arrival at the Rural Hall
The journey commences at the “residence center,” a rustic sanctuary welcoming travelers from afar. Bathed in earthy hues and adorned with minimalist furnishings, the center exudes an aura of serenity, offering respite from the bustle of urban life. Here, weary visitors shed their fatigue, immersing themselves in the bucolic ambiance that defines the village.
Rediscovering Rural Charm: The Field Canteen
Venturing northwestward, visitors encounter the “field canteen,” nestled amidst lush rice fields and quaint wooden huts. Constructed with a focus on preserving the village’s architectural legacy, the canteen seamlessly blends old-world charm with contemporary design elements. Salvaged timber, weathered by time and use, finds new life as integral components of the interior space, evoking a sense of nostalgia and authenticity.
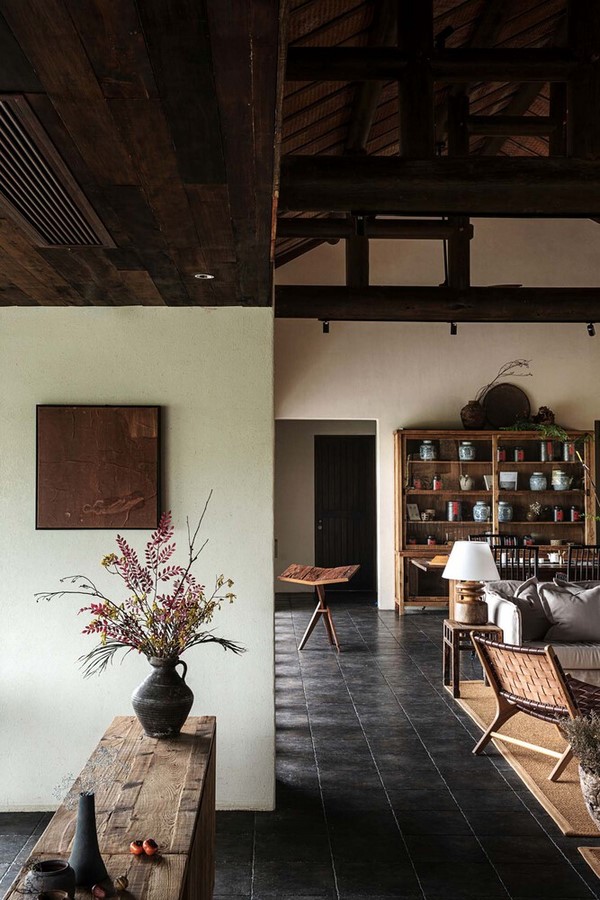
Winter Retreat: Mountain Fog and Tranquil Streams
As winter descends upon the village, the landscape undergoes a metamorphosis, cloaked in mist and tranquility. The “coffee house,” perched on a slope overlooking a meandering stream, serves as a sanctuary for contemplation and reflection. Embracing sustainable design principles, the structure harmonizes with the natural topography, preserving the surrounding terrain and vegetation.
Harmonizing with Nature
Organic Integration: Architecture in Harmony
Echoing the simplicity of its rural surroundings, the coffee house embodies a seamless integration of architecture and nature. Recycled timber, bamboo accents, and unadorned wall panels evoke a sense of rustic elegance, while open exteriors dissolve boundaries between indoor and outdoor spaces. Elevated above the ground, the building blurs the distinction between interior and exterior realms, inviting occupants to commune with nature.
Elemental Sensibilities: The Fifth Elevation
Elevated above the terrain, the coffee house redefines spatial dynamics, with the ground floor serving as the “Fifth Elevation” of the interior space. Here, a sunken sofa area with a glass floor offers a unique vantage point, allowing guests to gaze upon the tranquil stream below. As daylight filters through the mist-shrouded mountains, a sense of tranquility envelops the space, inviting contemplation and reverie.
In essence, the interior design of Emei Gaoqiao Village encapsulates a harmonious dialogue between tradition and innovation, offering a sanctuary where travelers can reconnect with nature and immerse themselves in the timeless rhythms of rural life.

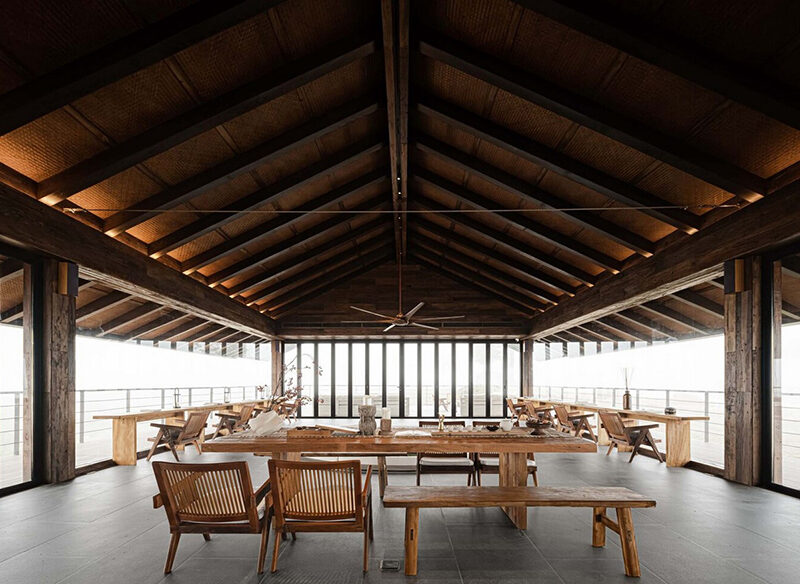
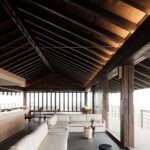
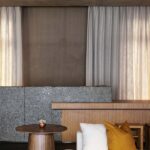
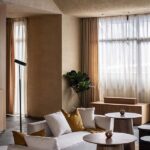
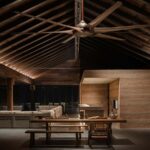
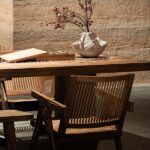
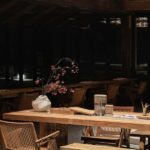
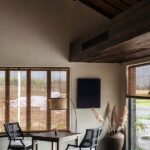
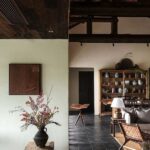
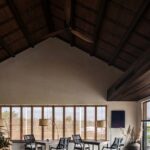
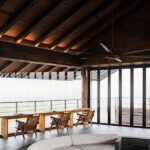
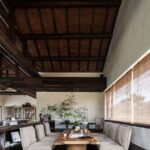
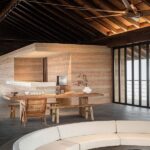
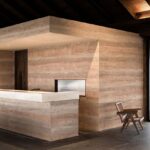
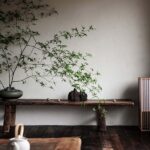
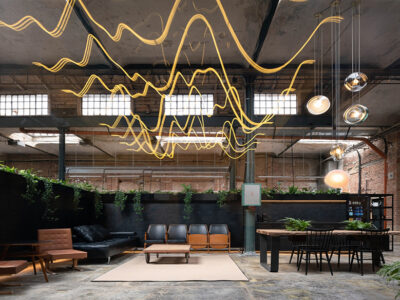
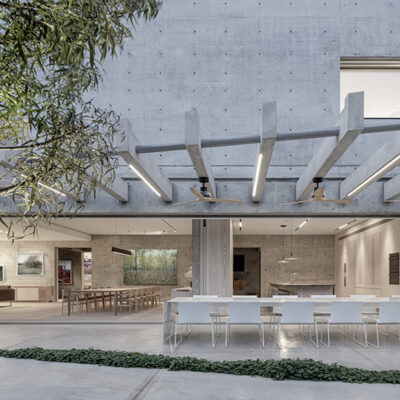
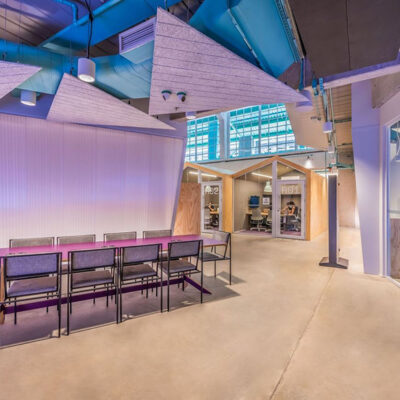
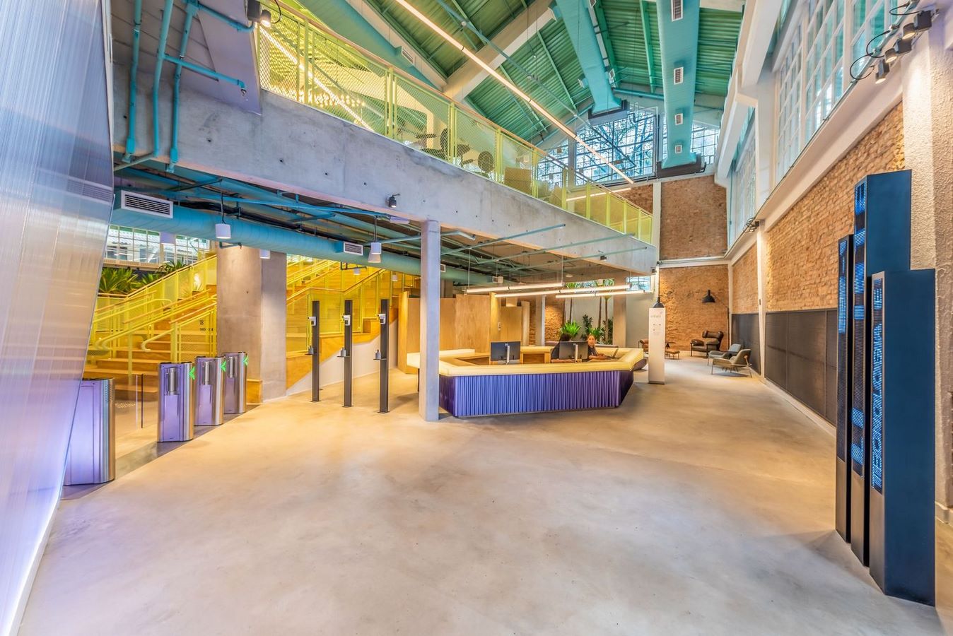
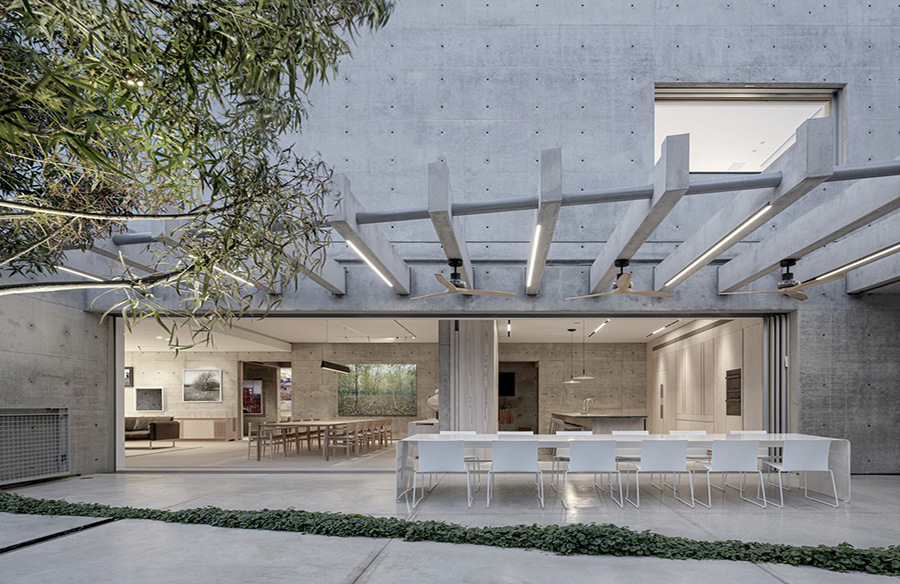

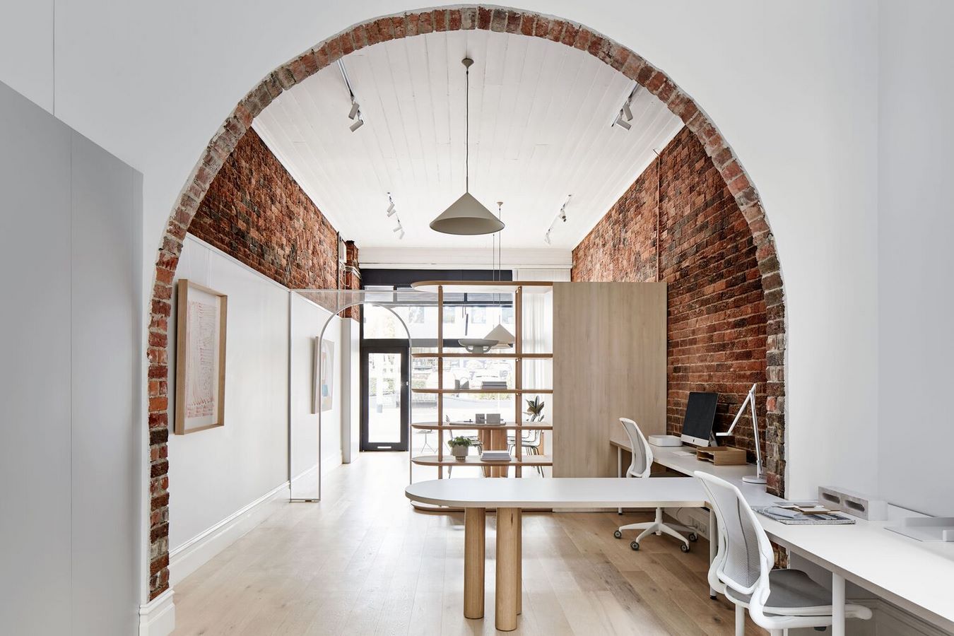
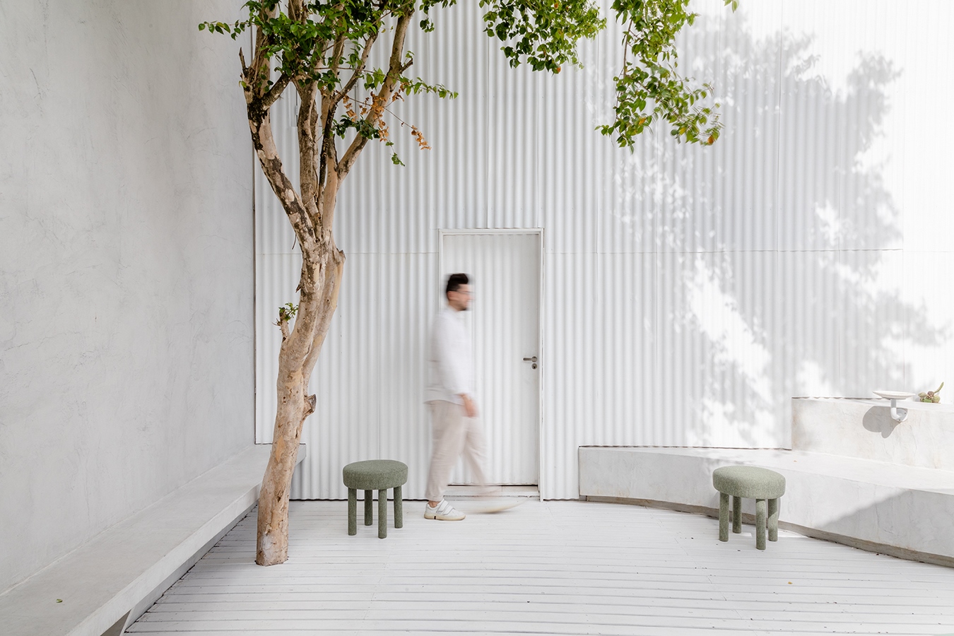
Comments