In the realm of architectural design, every project is a nuanced response to various parameters, encompassing both physical and metaphysical dimensions. Among these, sustainability stands as a paramount consideration, albeit subject to diverse interpretations. Reflecting one such interpretation is the House of Concrete Experiments, a project conceived by Samira Rathod Design Atelier.
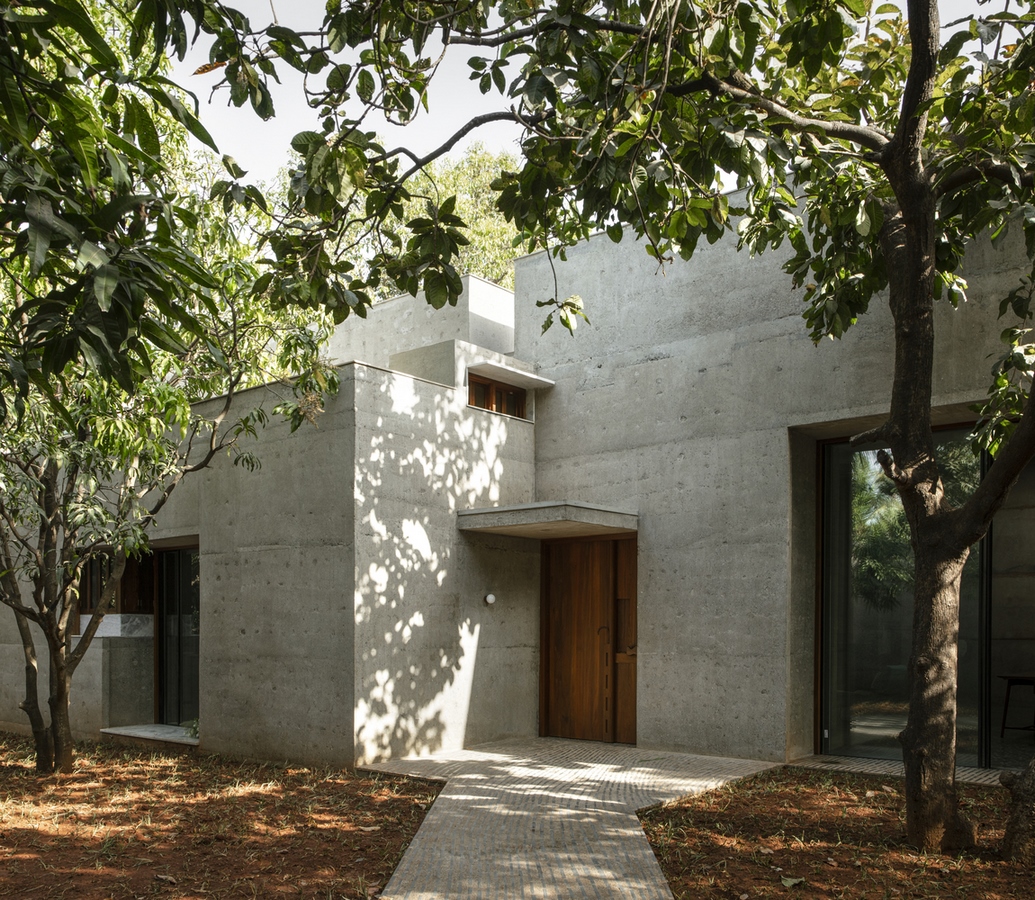
Client Vision and Philosophy
The client’s unwavering commitment to innovation and sustainability served as the driving force behind the House of Concrete Experiments. Armed with a progressive mindset cultivated during his academic tenure at MIT, the client approached the project with an open-minded attitude towards experimentation and a profound appreciation for the enduring impact of architectural endeavors.
Design Philosophy
Endowed with the unique opportunity to collaborate with this visionary patron for the second time, the architects embraced a design ethos characterized by bold experimentation and meticulous craftsmanship. Rather than delving into exhaustive descriptions, the focus remains on delineating the distinctive features that define this architectural marvel.
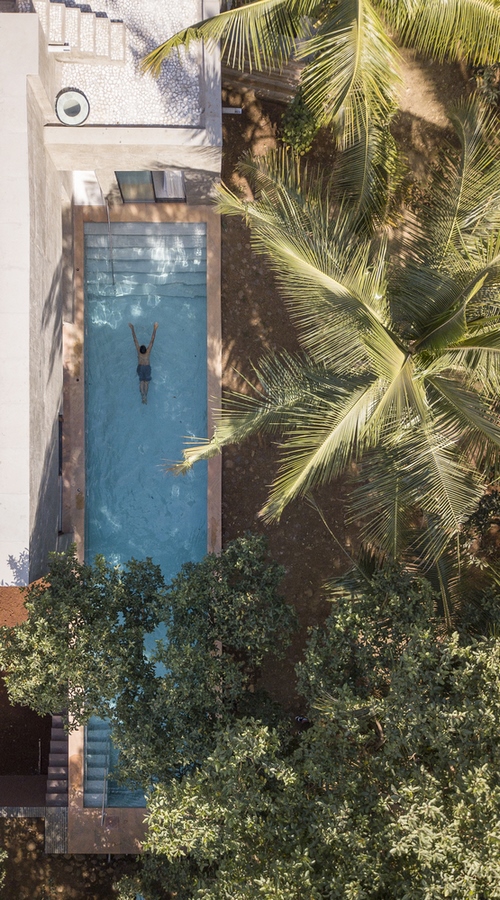
Location and Concept
Situated amidst a mango orchard in the coastal town of Alibaug, near Mumbai, the House of Concrete Experiments is a testament to innovative design thinking. The concept was conceived around preserving existing trees, resulting in a meandering, fragmented architectural form that seamlessly integrates with the natural landscape.
Architectural Elements
- Spatial Layout: The house is envisaged as a vast studio space with a single bedroom, while guest rooms are housed in a separate annex. Notably, an existing pit on the site has been repurposed into a sunken courtyard, adorned with lush greenery that extends into the living spaces.
- Structural Design: Characterized by sculptural walls and cantilevered overhangs, the architectural form defies conventional notions of stability. The varying thickness of the walls serves as a natural insulator, ensuring optimal thermal comfort while accommodating storage and cooling systems within.
- Material Innovation: Concrete reigns supreme as the primary building material, enriched with recycled elements and experimental textures. From debris-infused concrete walls to terrazzo flooring crafted from recycled stone, each element embodies a unique narrative of sustainability and craftsmanship.
- Play of Light: Strategic placement of skylights illuminates the interiors with dynamic patterns of light and shadow, enhancing the spatial experience and imbuing the house with a sense of vitality.
Conclusion
In essence, the House of Concrete Experiments transcends the realm of conventional architecture, emerging as a testament to boundless creativity and meticulous attention to detail. Far more than a mere dwelling, it represents a living testament to the symbiotic relationship between innovation, sustainability, and human-centric design. As such, it beckons not to be merely photographed but experienced firsthand, inviting visitors into a realm of perpetual discovery and wonder.

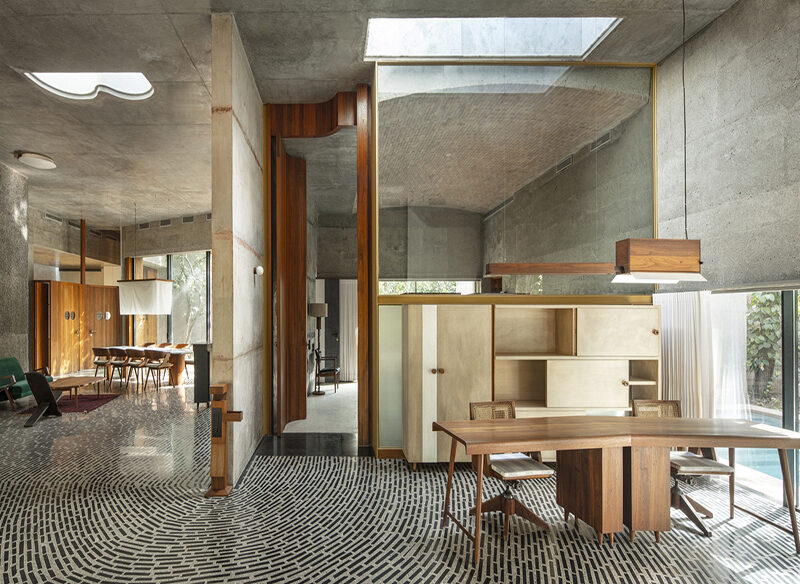

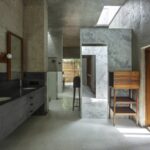
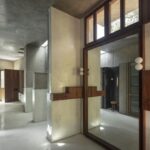

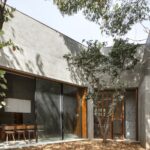


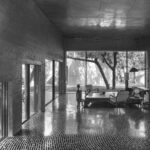




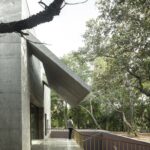

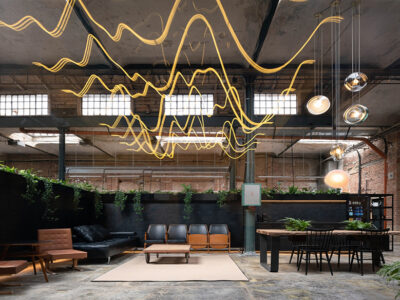
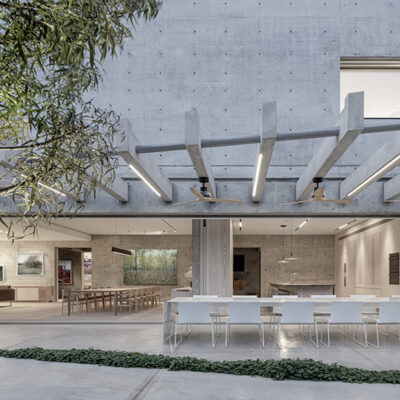
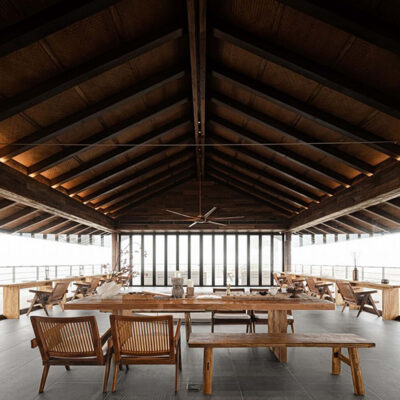
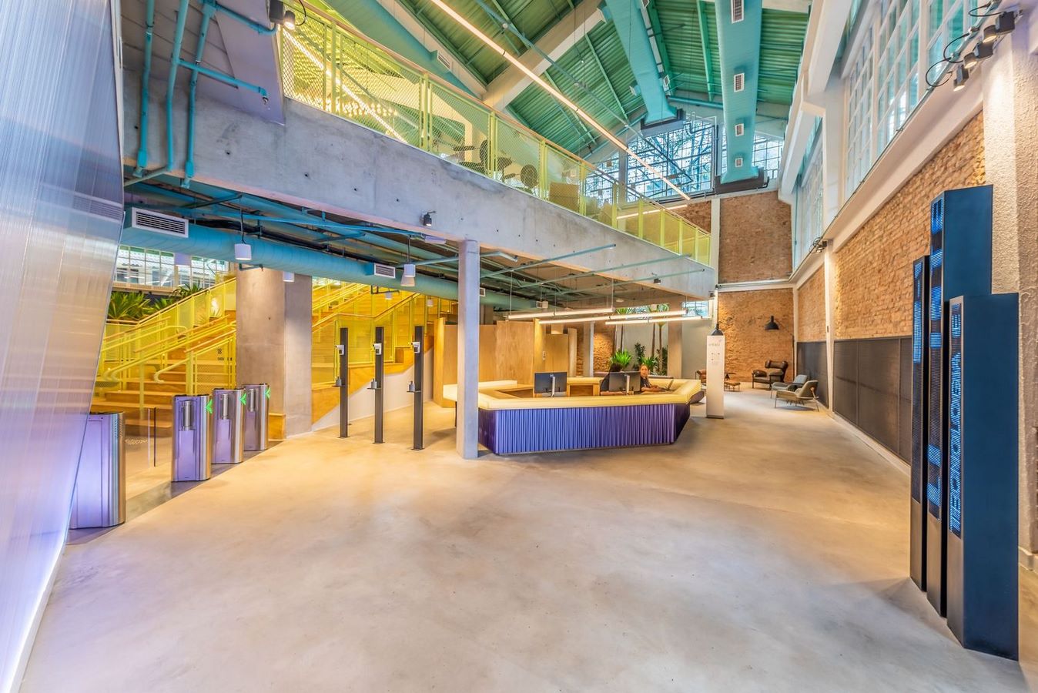
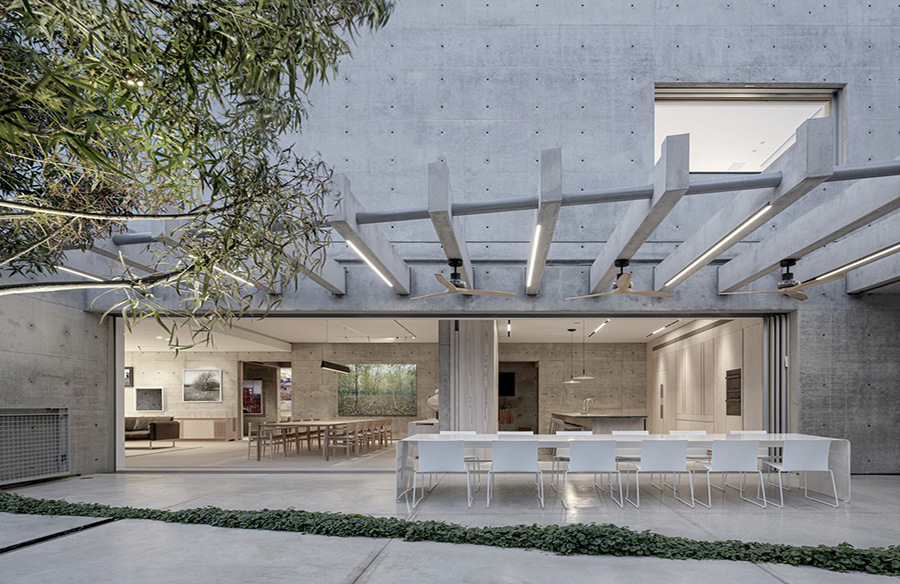

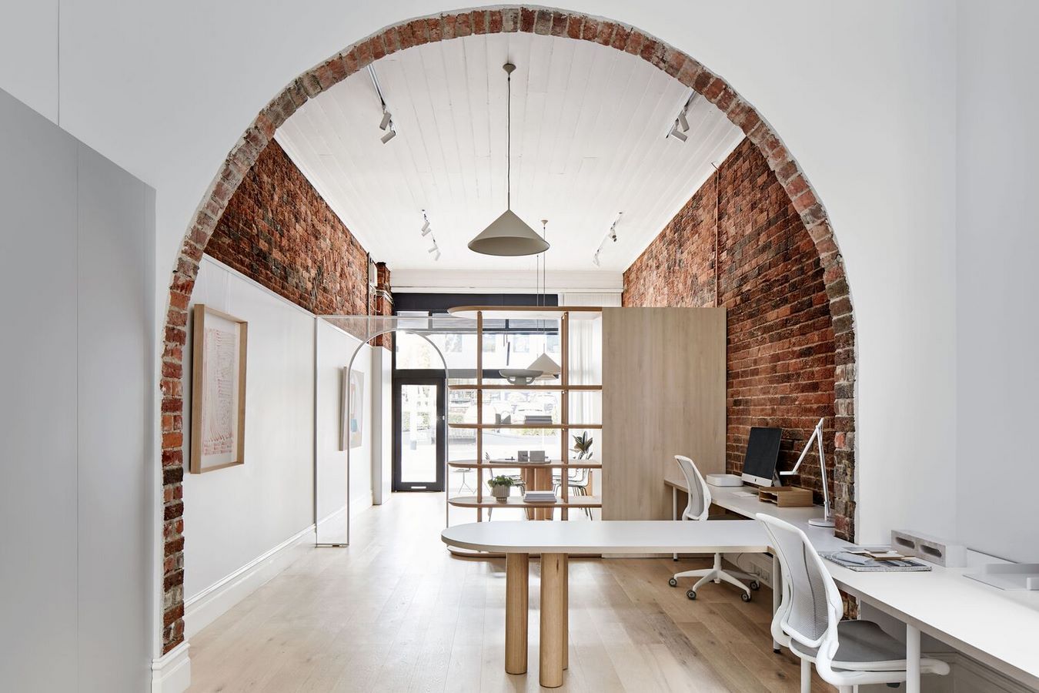
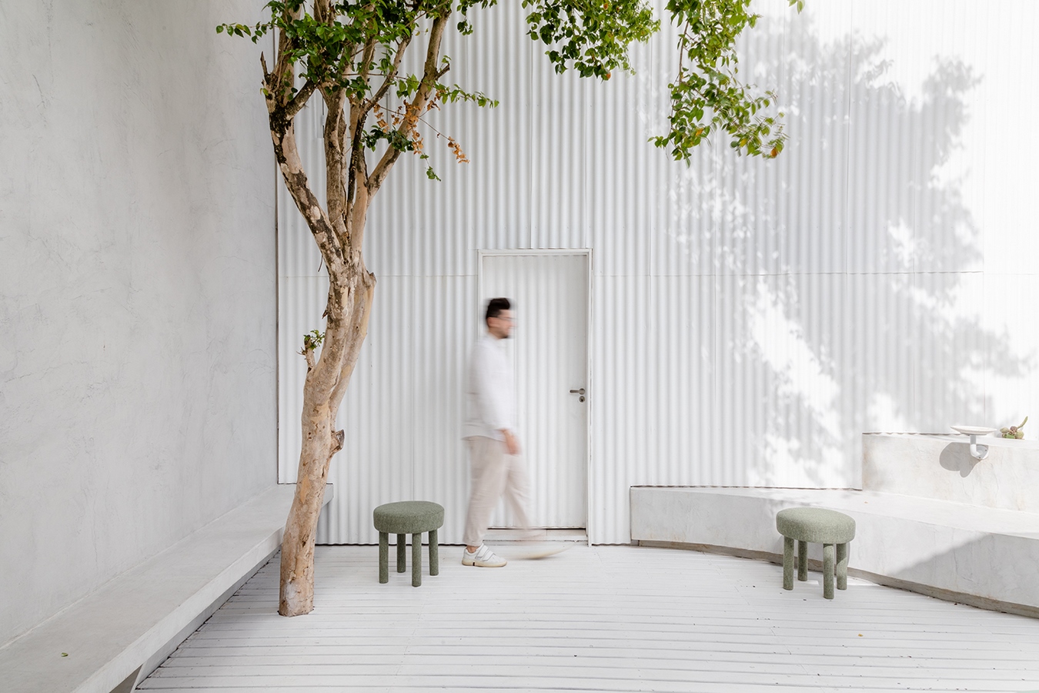
Comments